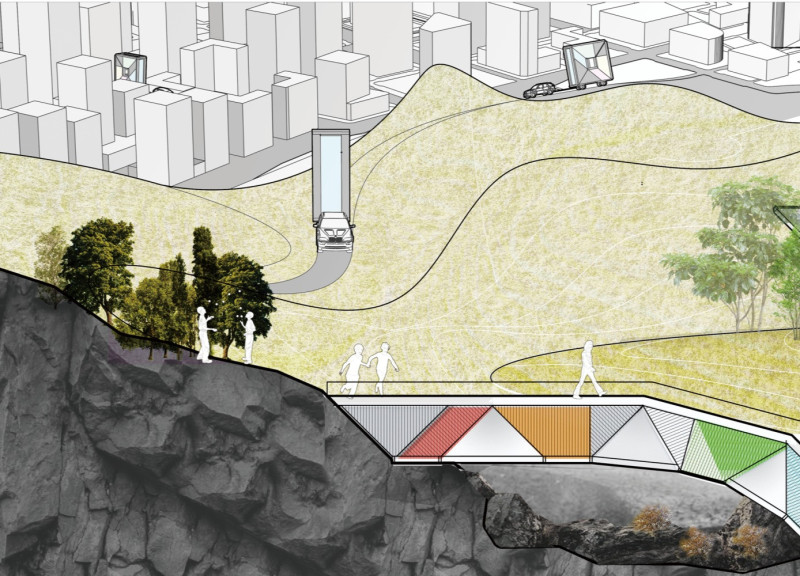5 key facts about this project
The project focuses on addressing key needs within a rural area, aiming to improve the lives of local residents. It combines essential functions like housing, healthcare, and infrastructure into a unified design that encourages community interaction and flexibility. The overall concept creates a balance between private spaces and shared areas, promoting a sustainable living environment that adapts to the changing demands of rural life.
Design Concept
At the heart of the design is the Bridge House, which features a layout inspired by polygonal shapes. This approach allows for the creation of distinct compartments, each serving specific purposes such as relaxation, work, cooking, and sanitation. The careful organization of these spaces highlights the project’s focus on practicality, aiming to enhance the daily experiences of those who reside there.
Mobility and Adaptability
Movable housing units play a significant role in the design, reflecting the idea of adaptability. These units encourage residents to embrace a flexible lifestyle, similar to that of a ranger. The concept supports the ability to adjust living arrangements based on evolving community needs. This adaptability makes it relevant for contemporary rural living, where change is often necessary.
Emergency Preparedness
Integrating emergency response features into the layout is an essential part of the project. It prioritizes safety and prepares residents for potential challenges. The design includes elements that can be used during emergencies, addressing the need for resilience in today’s world. This foresight in planning ensures that the living environment remains secure.
Functional Spaces
A detailed look at spatial arrangements reveals a focus on daily living. The design allocates specific areas for resting, working, and cooking, with each space thoughtfully sized for its intended function. The calculations that determine overall space, such as (1.5 + 6) * 2 * 2 = 25m², show a systematic approach to using resources effectively. Each area is arranged to promote a comfortable and efficient lifestyle.
A stair window allows for natural light to illuminate the interior, enhancing the overall atmosphere and fostering a connection between different levels. This design choice adds a layer of warmth and openness to the spaces, contributing to the inviting nature of the environment.



















































