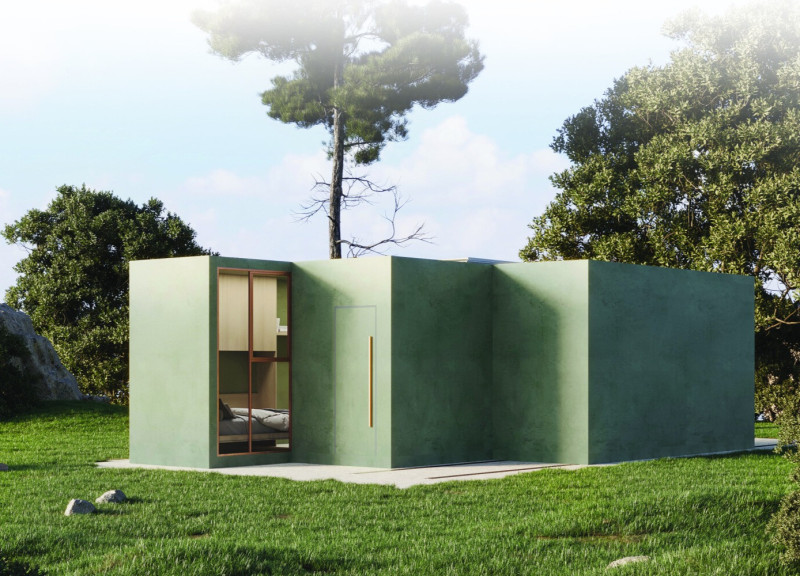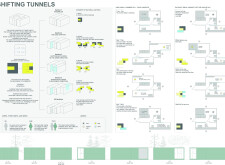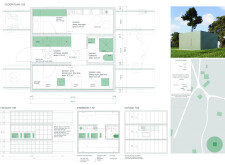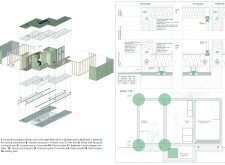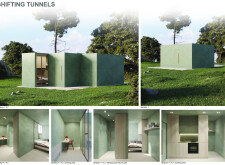5 key facts about this project
## Project Overview
Located in Bosnia and Herzegovina, the Shifting Tunnels project represents an innovative residential design focused on adaptability and dynamic space utilization. The intent is to create a living environment that enhances user experience while considering environmental impact. This modern architectural approach emphasizes the manipulation of natural light and effective space management to accommodate diverse user habits within a compact design.
## Spatial Organization and Functionality
The architectural layout is thoughtfully designed to serve multiple functions—sleeping, cooking, working, and leisure—within approximately 30 square meters. Each area is purposefully defined, including a raised sleeping area that enhances spatial engagement, a flexible workspace equipped with adjustable furniture, an optimally arranged kitchen and dining area for fluid movement, and a compact bathroom that maximizes essential amenities.
### Movement Mechanism
A notable feature is the incorporation of battery-powered mechanisms that enable certain components of the structure to shift in response to users' needs. This dynamic aspect not only increases spatial adaptability but also fosters a personalized interaction between inhabitants and their living environment, allowing them to adjust spaces according to varying activities and preferences.
## Materiality and Sustainability
Material selection plays a crucial role in the project's aesthetic and functional integrity. The foundation utilizes concrete for structural stability, while a wooden framework introduces warmth to the interior spaces. Insulation is provided by mineral wool, and the use of cork flooring ensures comfort and sustainability. Steel beams are essential for supporting movable elements, and solar panels are integrated to optimize energy efficiency. Colored layers of concrete contribute to the visual appeal while maintaining durability. This combination reflects a commitment to eco-friendly practices, aligning with contemporary architectural principles centered on sustainability and user-centered design.


