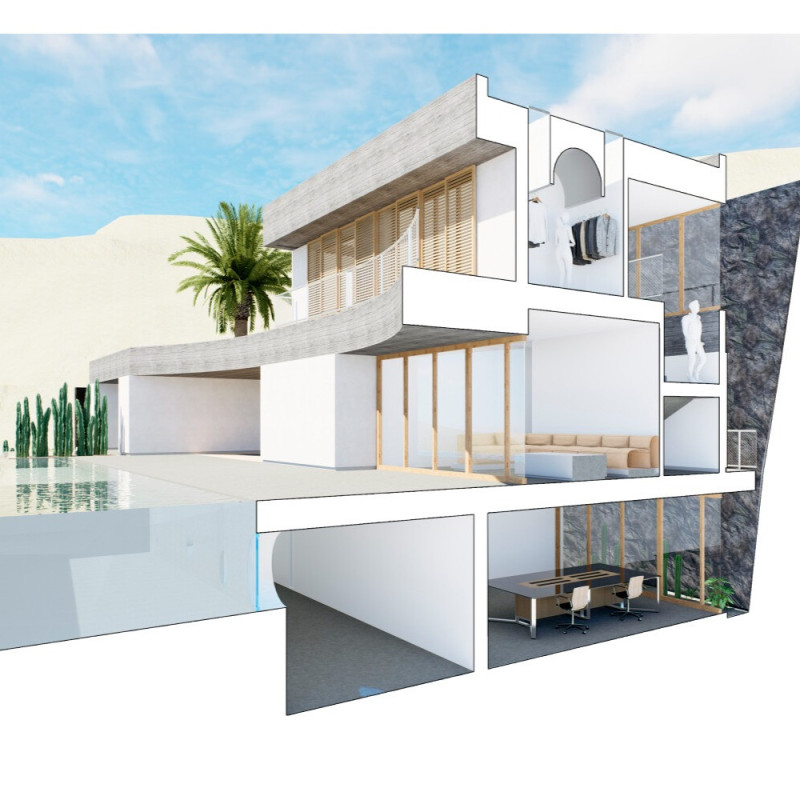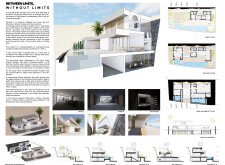5 key facts about this project
### Project Overview
Located on the island of Tenerife, the design integrates cultural aspects of Canarian architecture with contemporary architectural strategies, creating a dialogue between the built environment and the diverse natural landscapes of the region, which include the Atlantic Ocean and Teide Volcano. The intent is to enhance the relationship between light and space while maintaining responsiveness to the local climate.
### Spatial Organization
The design adopts a multi-level layout to balance functionality and aesthetic appeal. The ground floor accommodates the main living areas, including a lounge and office, oriented to provide expansive views of the outdoor landscape. Generous openings facilitate natural light and promote airflow, essential in warm climates. The first floor is designated for bedrooms, which include horizontal movable slats to modulate light while ensuring privacy. The semi-basement houses service areas such as bathrooms and a garage, minimizing visual impact and capitalizing on natural rock formations for improved thermal performance. Outdoor spaces, including a swimming pool and terraces, further enhance user engagement with the environment.
### Materiality and Sustainability
Material selection is critical, emphasizing both local traditions and modern construction techniques. Structural concrete provides durability and thermal mass; expansive glass windows foster transparency and connectivity to the outdoors; natural rock elements integrate with the landscape, acknowledging the site’s volcanic heritage; wood features add warmth; and metal details enhance the contemporary aesthetic. The design prioritizes sustainability, with large overhangs to mitigate solar gain during summer and circular openings in service areas that promote natural lighting, thereby reducing reliance on artificial sources. The project exemplifies an approach that harmonizes energy efficiency with a strong sense of place.



















































