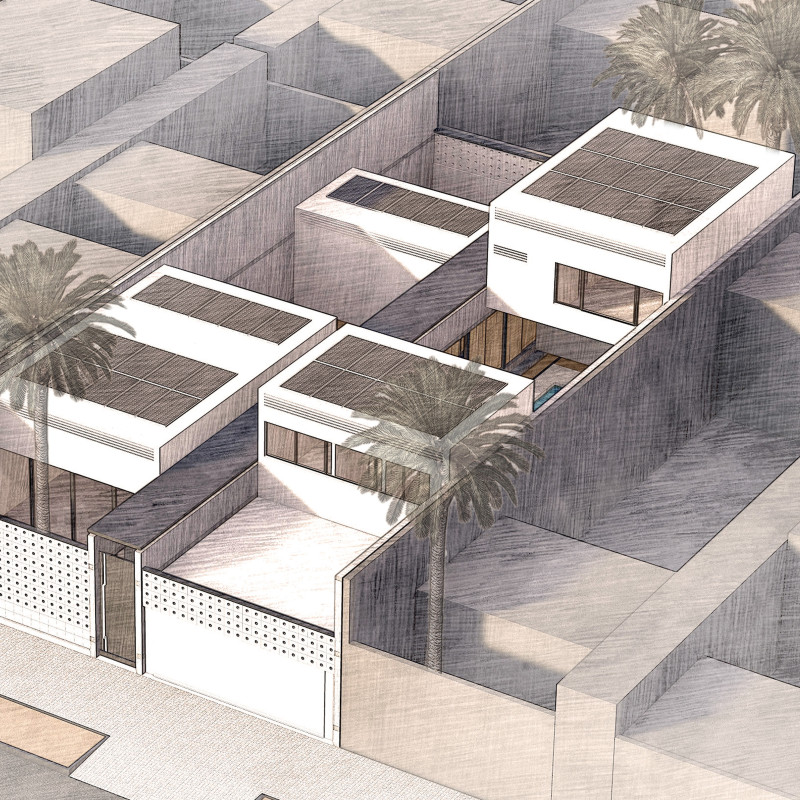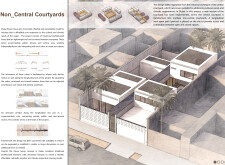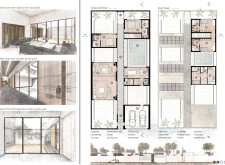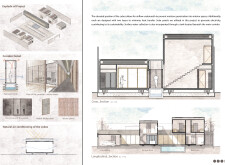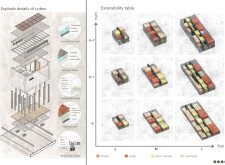5 key facts about this project
### Overview
Located in Dubai, the Non_Central Courtyards project presents a flexible and sustainable approach to housing that aligns with the cultural, social, and climatic considerations of the region. Departing from the conventional central courtyard design found in traditional Middle Eastern architecture, the project features multiple non-central courtyards to enhance adaptability. This arrangement fosters a network of public, private, and service spaces that encourage diverse social interactions.
### Spatial Configuration
The architectural design consists of a series of prefabricated boxes, each designated for specific functions—public, private, and service—allowing for a variety of spatial configurations. The layout emphasizes accessibility, with a central corridor acting as the main circulation route connecting the distinct areas. This corridor not only facilitates movement but also plays a critical role in climate management by optimizing airflow throughout the structure.
### Material Selection
A careful choice of materials enhances both sustainability and functionality. The project incorporates EPDM rubber for insulation, steel plates for structural integrity, gypsum board for internal finishes, and wicker panels that provide aesthetic appeal and promote ventilation. Additionally, solar panels are integrated for renewable energy generation, while rainwater tanks support efficient water management. Transparent glazing maximizes natural light, further contributing to the building's energy efficiency and overall durability.
### Climate Adaptability
Notable features include movable living cubes, equipped with electric motors allowing residents to adjust their living spaces according to climatic conditions and personal preferences. This dynamic aspect showcases adaptability in domestic arrangements. Furthermore, the elevated positioning of the cubes facilitates natural airflow for temperature regulation, complemented by dual-layer roofs that reduce heat transfer. The design encourages green integration through multiple courtyards, enhancing biodiversity and providing residents with private outdoor areas.
### Sustainability Initiatives
Sustainability is a cornerstone of the design. The physical configuration promotes natural air circulation to cool interior spaces without reliance on mechanical systems. Water management is optimized through a rainwater collection system, while solar panels enable on-site energy generation, reflecting a commitment to minimizing dependence on nonrenewable resources. The project illustrates a progressive architectural framework that balances contemporary living with environmental stewardship and community connectivity.


