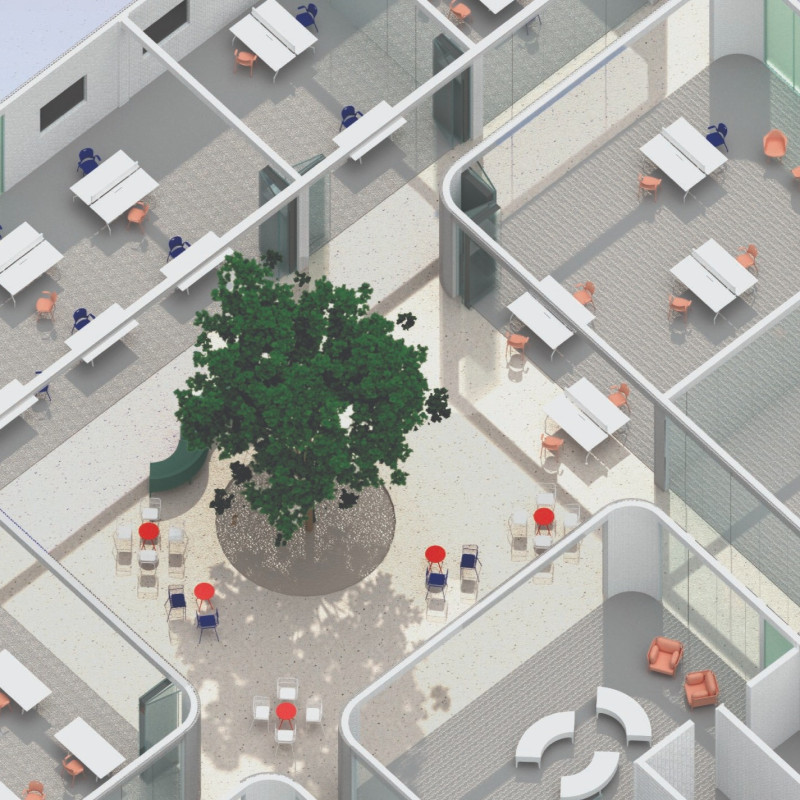5 key facts about this project
The architectural design project titled *In Between* focuses on adaptability in a contemporary urban context. It creates workspaces that cater to user needs, particularly during uncertain times. The design concept emphasizes flexibility through segmented spaces that encourage a variety of interactions among occupants, reflecting the changing nature of how people work today.
Design Features
A key element of *In Between* is the use of movable glass walls. These walls can be set up to manage occupancy and provide security within specific areas during challenging situations. When suitable, these glass walls can be opened to allow fresh air and improve the overall layout of the space.
Flexible Layouts
The open floor plan supports collaboration and enables users to create their workspaces according to their preferences. This approach recognizes the significance of teamwork in modern work life, allowing for different ways of working while maintaining a functional setup.
Spatial Adaptability
The design also considers the efficiency of fixed spaces by incorporating adaptable furniture and interchangeable partitions. This thoughtful approach helps distinguish between private and public spaces. It allows areas to change and respond to various tasks and activities, promoting fluidity in how the environment is used.
Natural Integration
*In Between* emphasizes a strong connection to the outside environment. The design encourages natural light and airflow to fill the interior spaces, creating an inviting atmosphere that enhances daily experiences for users. This relationship with nature highlights the importance of the outdoor world in a workspace.
Notably, the movable partitions can be easily reconfigured, illustrating the project's focus on flexibility and user empowerment in shaping their surroundings.





















































