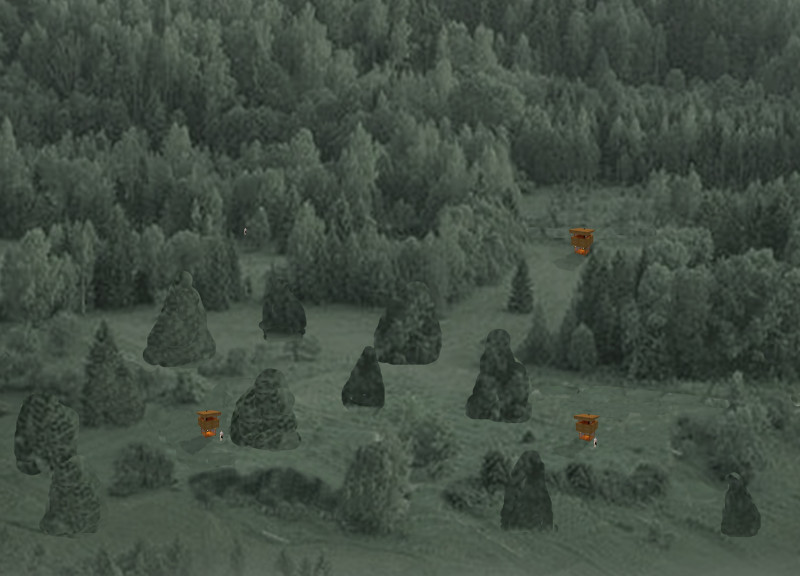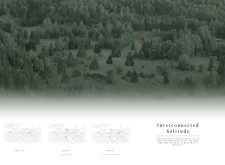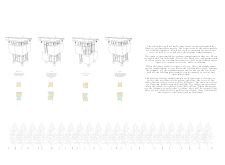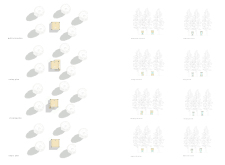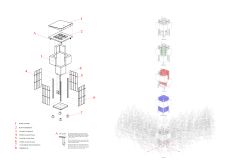5 key facts about this project
The Interconnected Solitude cabin provides a calm retreat that balances personal reflection with opportunities for connection. Located in a peaceful setting, the structure emphasizes solitude while allowing various forms of interaction among guests. Covering an area of 8 m², it features modular spaces that adapt to activities like meditation, sleeping, and dining, fostering both functionality and contemplation.
Flexible Spatial Arrangement
The design incorporates a multi-functional layout characterized by floor-to-ceiling fixed glass walls. These elements create a strong link between the indoor environment and the surrounding landscape. Natural light fills the cabin, enhancing its open atmosphere and supporting a sense of tranquility. Movable compartments allow users to easily change the space, either creating a full view of the site or establishing privacy as needed.
Practical Functionality
Each area of the cabin is thoughtfully designed for specific uses. For sleeping, a Japanese futon mattress can be folded and stored away, freeing up floor space during the day. This practical choice ensures that guests can shift functions smoothly throughout their stay. Additionally, the cabin includes foldable tables and chairs, which help maintain flexibility, allowing guests to transition between different activities without feeling restricted.
Seamless Interaction
Access to the cabin is enhanced by folding glass panels, which serve as entrances and exits while maintaining visibility between occupants. These panels enable easy access to storage compartments and contribute to the overall feeling of openness. This design detail allows residents to engage with one another while providing a personal space for contemplation, striking a balance between community and solitude.
Material Consideration
Materials used in the Interconnected Solitude cabin include fixed glass walls, open glass panels, wood columns, and a concrete foundation. These choices reflect both stability and transparency, allowing the structure to coexist harmoniously with its environment. Such material selections enhance the experience of the space, merging a practical approach with an appreciation for surrounding nature.
The design culminates in a cohesive setting that captures the essence of solitude and shared presence, inviting occupants to explore their individual journeys while embracing the surrounding landscape.


