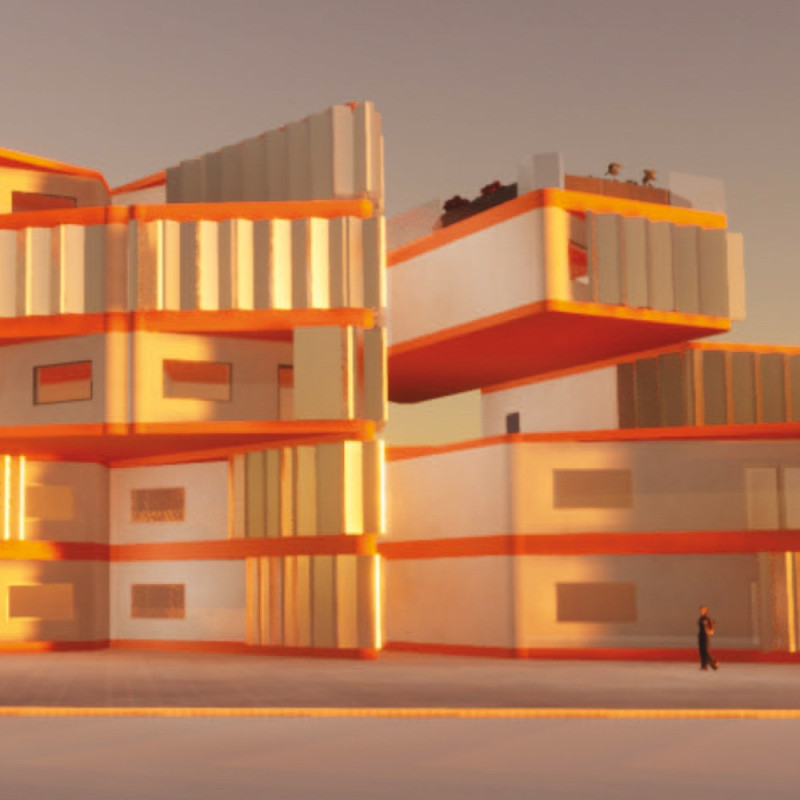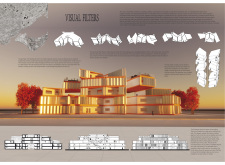5 key facts about this project
The project "Visual Filters" is located in Toronto, focusing on residential use while emphasizing interaction and adaptability. The design integrates connections, rotations, and extrusions of rectangular forms to create a building with various apartment units. The aim is to enhance emotional engagement, social interaction, and overall living experiences for residents.
Design Concept
The central idea behind "Visual Filters" is its ability to adapt to its urban setting and cultural context. Movable aluminum panels play a significant role in this design, allowing residents to engage with their surroundings actively. These panels not only provide practical benefits, such as shelter from winter weather, but also improve the overall visual appearance of the building.
Spatial Arrangement
The building features a central tower with side towers that are rotated 180 degrees and angled towards the center. This arrangement defines the building's shape while encouraging community interaction. By removing certain apartment units in the side towers, the design creates shared spaces that help foster a sense of community while still offering privacy.
Interior Configuration
The geometry of the building is based on manipulating simple rectangular volumes, resulting in angled and rounded walls. This approach reduces sharp edges, contributing to a cohesive look. Each apartment unit is carefully oriented for optimal views and natural light, which improves the living experience. The layout consists of five floors aligned with true north, presenting various floor plans that support both one- and two-bedroom units.
Design Details
The main tower includes two identical floors, followed by two rotated floors and a final floor that mirrors the first. This design decision creates an interesting southern facade with balconies, while the northern facade offers a varied mix of residential and communal spaces. A sectional view of the building showcases different apartment configurations and includes prominent staircases that enhance internal movement, encouraging social interaction. The design emphasizes enjoyable living, providing a responsive residential environment within the urban landscape.




















































