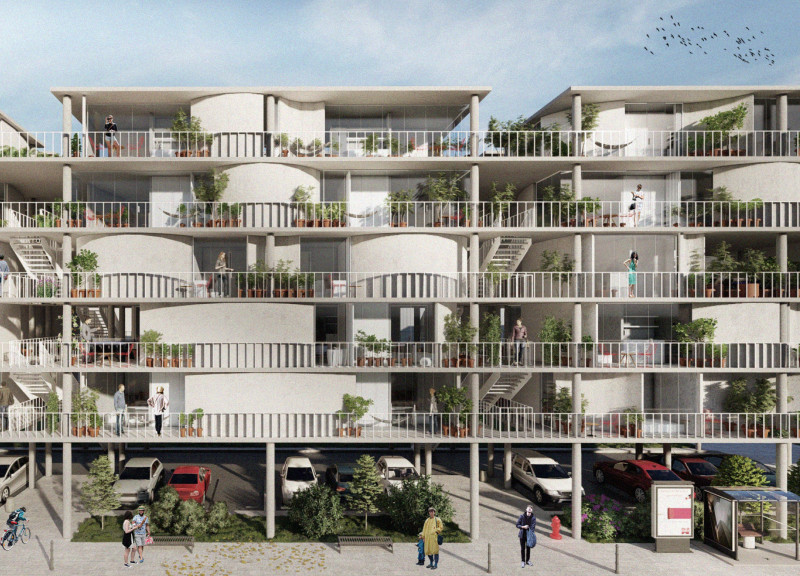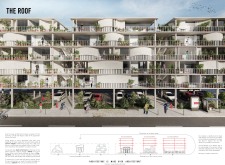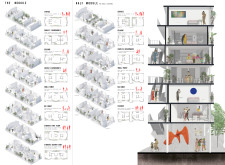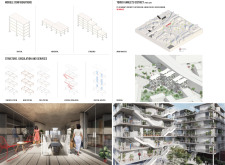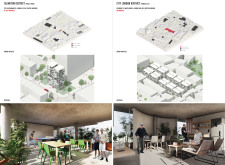5 key facts about this project
The design offers a thoughtful response to the pressing issue of housing in crowded urban areas. It aims to fulfill the basic need for shelter while emphasizing functionality and adaptability in living spaces. This approach addresses the challenges of affordability without sacrificing usability. By reimagining existing structures, the project encourages connections between individuals and their communities while making the most of limited urban space.
Conceptual Framework
The design is built on the idea of "blurring limits," which allows for a closer connection between users and their environments. This concept makes it easier for people to engage with nature and interact with one another. By suggesting the addition of mounted platforms on existing buildings, the approach effectively tackles spatial constraints while also increasing the availability of housing.
Design Variability
Modular units are designed for different types of residents, such as singles, couples, families, and students. Each space is tailored to meet specific needs, providing flexibility while promoting a sense of belonging. For example, Single’s Departments offer privacy, while Couple's Departments accommodate the varying requirements of both younger and older couples. Additionally, the design includes units for small and large families, as well as specialized spaces for students.
Spatial Integration
The context for this design includes key urban areas like Tower Hamlets, Islington, and City London. In Tower Hamlets, the plan consists of 30 vertical modules emphasizing movement and accessibility. In Islington, 16 half modules are proposed to create small park-like areas, enhancing green space. For City London, 84 modules are proposed as an effective use of parking lot areas. Each design reflects a thoughtful consideration of the unique characteristics of its surroundings.
Sustainable Practices
The project emphasizes sustainable construction methods through its modular nature, offering flexibility in building techniques. While specific materials are not outlined, the project focuses on practical design and environmental awareness. This approach aligns with recent trends in architecture that favor efficiency and sustainability. The end result is a series of living spaces that not only meet resident needs but also encourage community interactions in thoughtfully designed communal areas.


