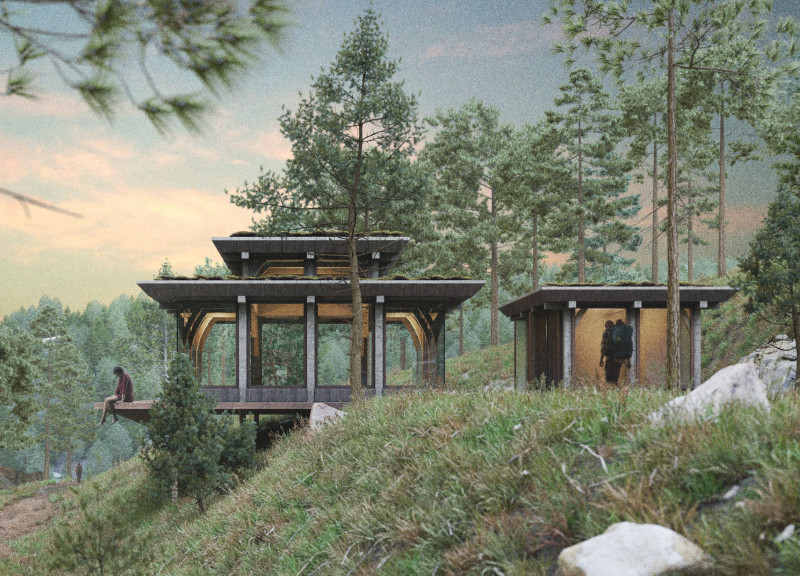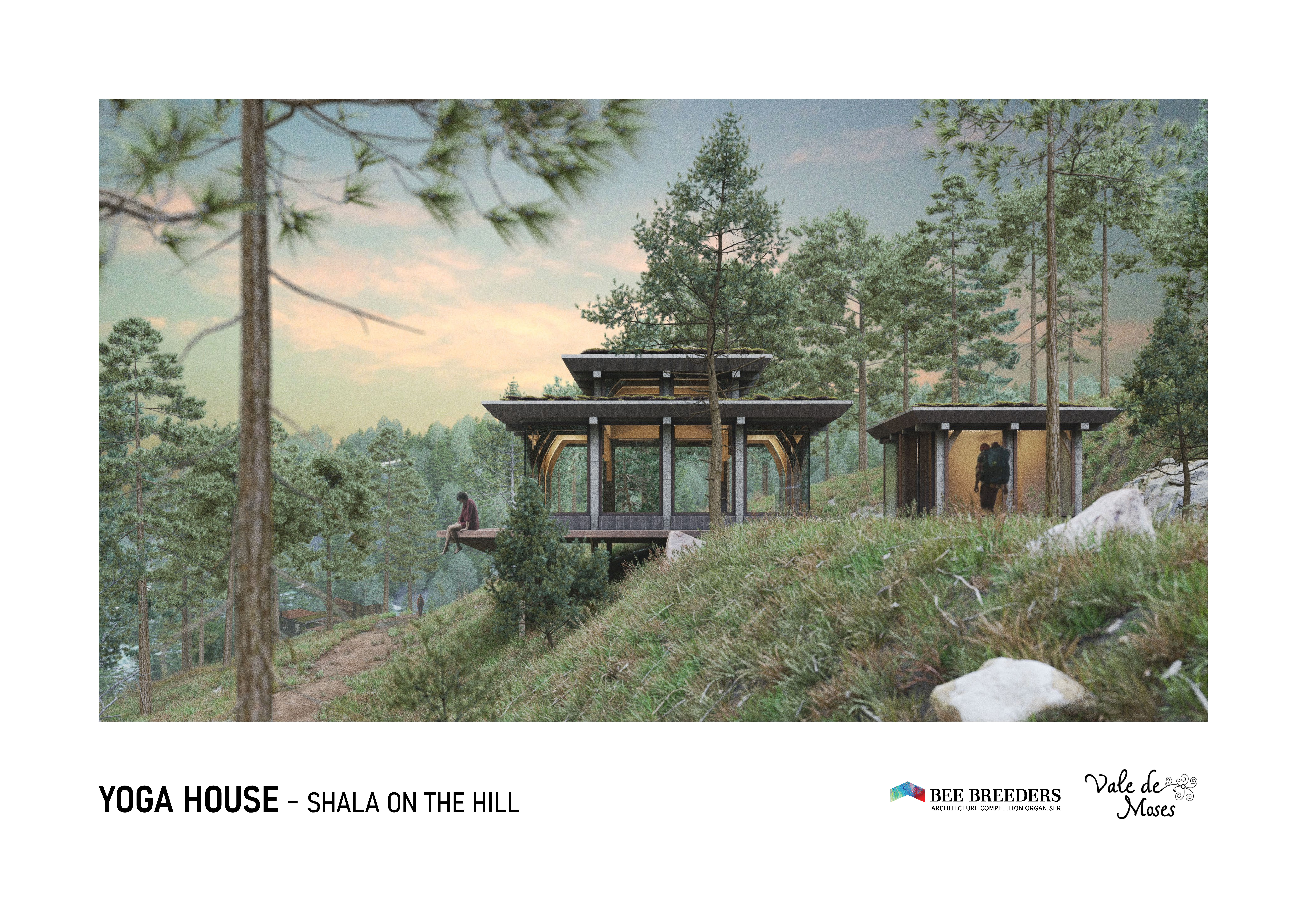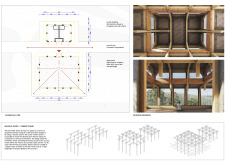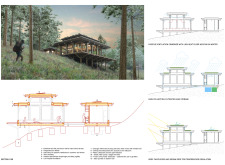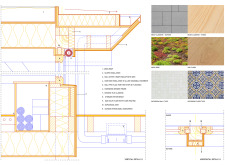5 key facts about this project
The Yoga House - Shala on the Hill offers a calm environment focused on wellness practices, integrated into a natural landscape. The design emphasizes a connection between indoor and outdoor areas, creating a space conducive to relaxation and reflection. The layout prioritizes accessibility, enabling users to move easily between the yoga studio and essential facilities like changing rooms and kitchenettes.
Structural Framework
The building's construction relies on a wood timber frame system. This framework consists of sequential frames arranged in both horizontal and vertical directions. By using a central tension cable, the design minimizes the need for composite Cross-Laminated Timber (CLT), allowing for larger spans without compromising stability. This approach results in a solid and visually appealing structure.
Spatial Organization
The design organizes the facility around a central axis that links various areas. The yoga studio features large corner windows that provide sweeping views of the surrounding landscape. This design choice invites natural light and creates a peaceful atmosphere, promoting mindfulness and calm during practice. Essential amenities are strategically placed near the yoga space, fostering a sense of community and ease of movement for users.
Sustainability Features
Sustainability is a key aspect of the design. The building uses passive ventilation methods combined with low heat floor heating systems for comfort in colder months. A rainwater collection system, supported by a dual-stage filtration process, reflects a commitment to reducing environmental impact. These features enable the building to function more independently while supporting eco-friendly principles.
Design Details
The roof is designed with a cantilevered structure, featuring a moss roof that aids in temperature control and reduces heat stress. Sun blinds are integrated to improve energy efficiency by limiting heat gain. Additionally, the low-impact foundation carefully preserves the site’s natural features. Each of these elements works together to create a cohesive and functional space, emphasizing the importance of both practicality and tranquility.


