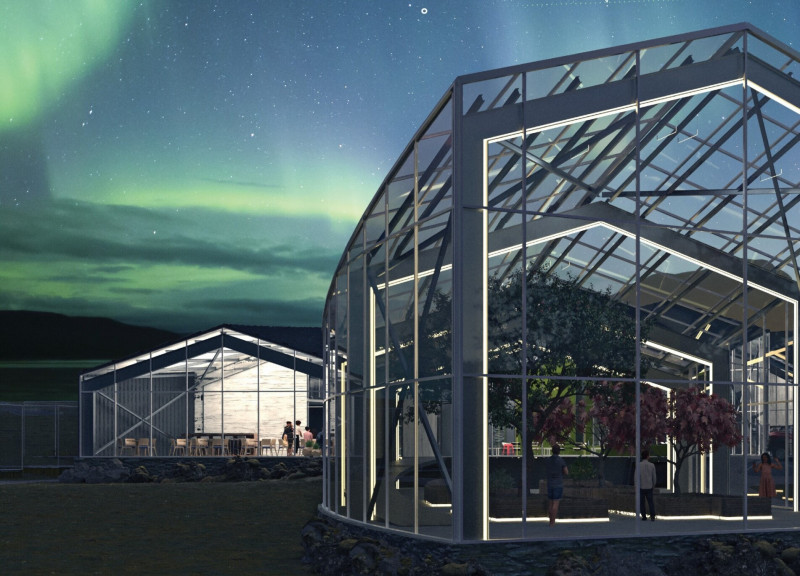5 key facts about this project
Hringrás is located on the north-western edge of Lake Mývatn in Iceland. The design combines modern living with the natural environment, focusing on principles of the circular economy. Public and private spaces are merged to create an atmosphere that encourages community interaction and sustainable practices. The careful layout embodies a continuous loop that fosters connectivity among the various sections of the complex.
Conceptual Framework
The building draws inspiration from traditional Icelandic turf homes, reflecting this in its organic shape and design that respects the local landscape. The layout emphasizes a circular arrangement, allowing smooth transitions between different zones that cater to community needs. Public areas are designed to promote social interaction, while private gardens support self-sufficiency and environmental consciousness.
Material Considerations
Sustainability is a primary focus in the selection of materials. Recycled steel is used as the main structural component, chosen for its minimal environmental impact. The exterior features sheet metal cladding that is also sourced from recycled materials. This choice aligns with the design's goal to be ecologically responsible throughout the construction process.
Spatial Arrangement
Natural light plays an important role in the design. Glass walls enhance daylighting in public areas, making these spaces more inviting for gatherings and plant growth. Viewpoints are thoughtfully positioned to maximize the scenic vistas of the surrounding landscape, including Vindbelgjarfjall and Lake Mývatn. Wind direction is also considered in the design, which enhances comfort and usability in outdoor spaces.
Educational Integration
A multifunctional room serves as an educational hub, focusing on urban gardening and sustainable living practices. This aspect of the design encourages community involvement and fosters knowledge sharing among visitors. The layout’s flexibility allows for potential expansion, ready to adapt to the changing needs of the community.
The building's profile, featuring sections covered in moss, blends naturally with the landscape. This design choice not only enhances the visual appeal but also creates a sense of harmony with the environment, enriching the experience for all users.





















































