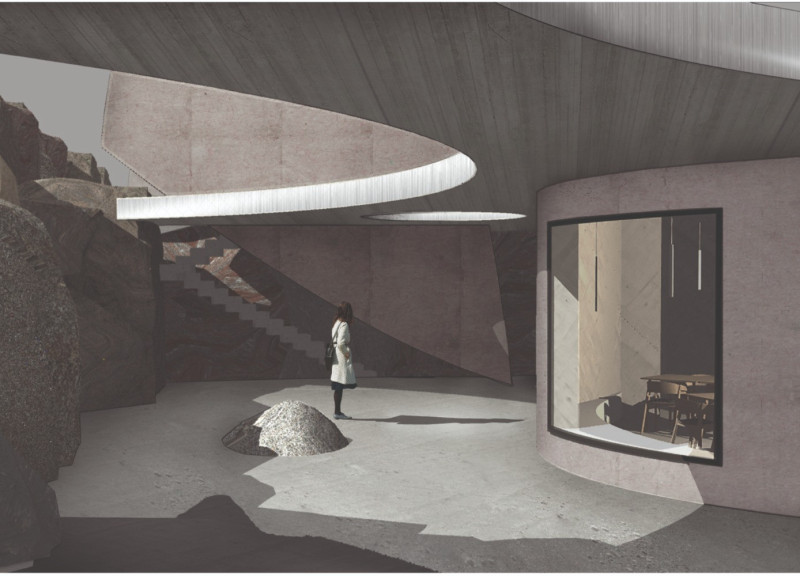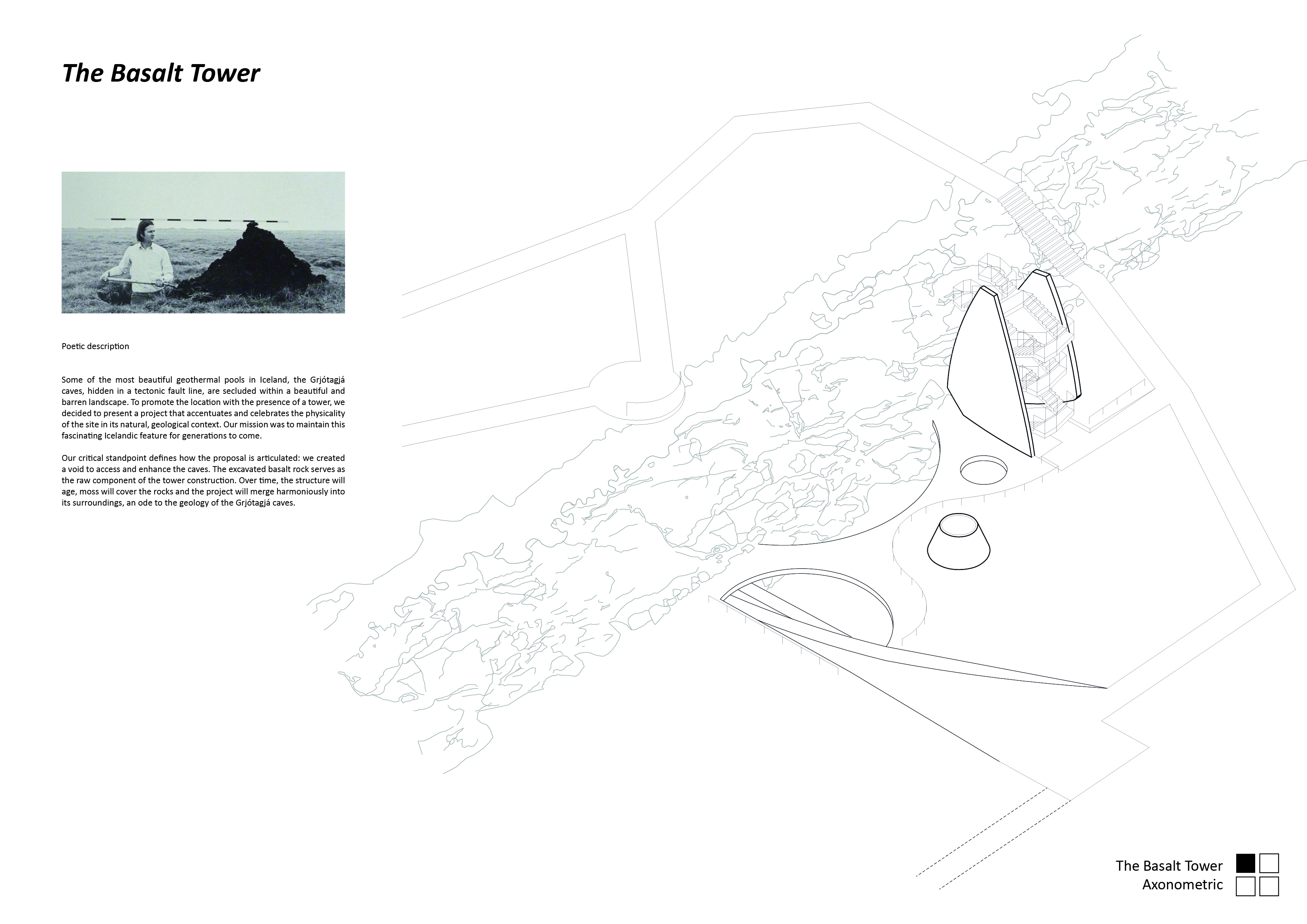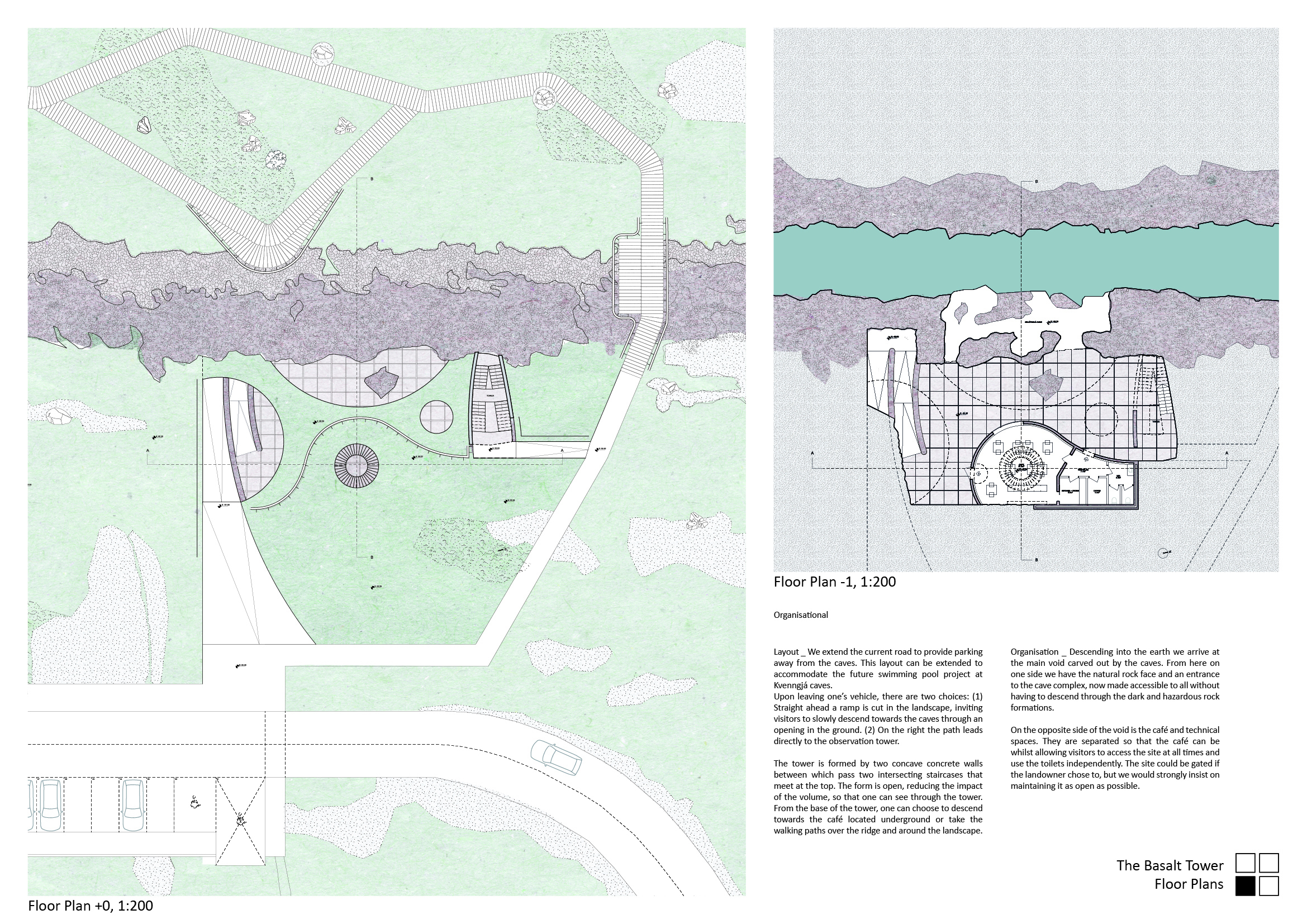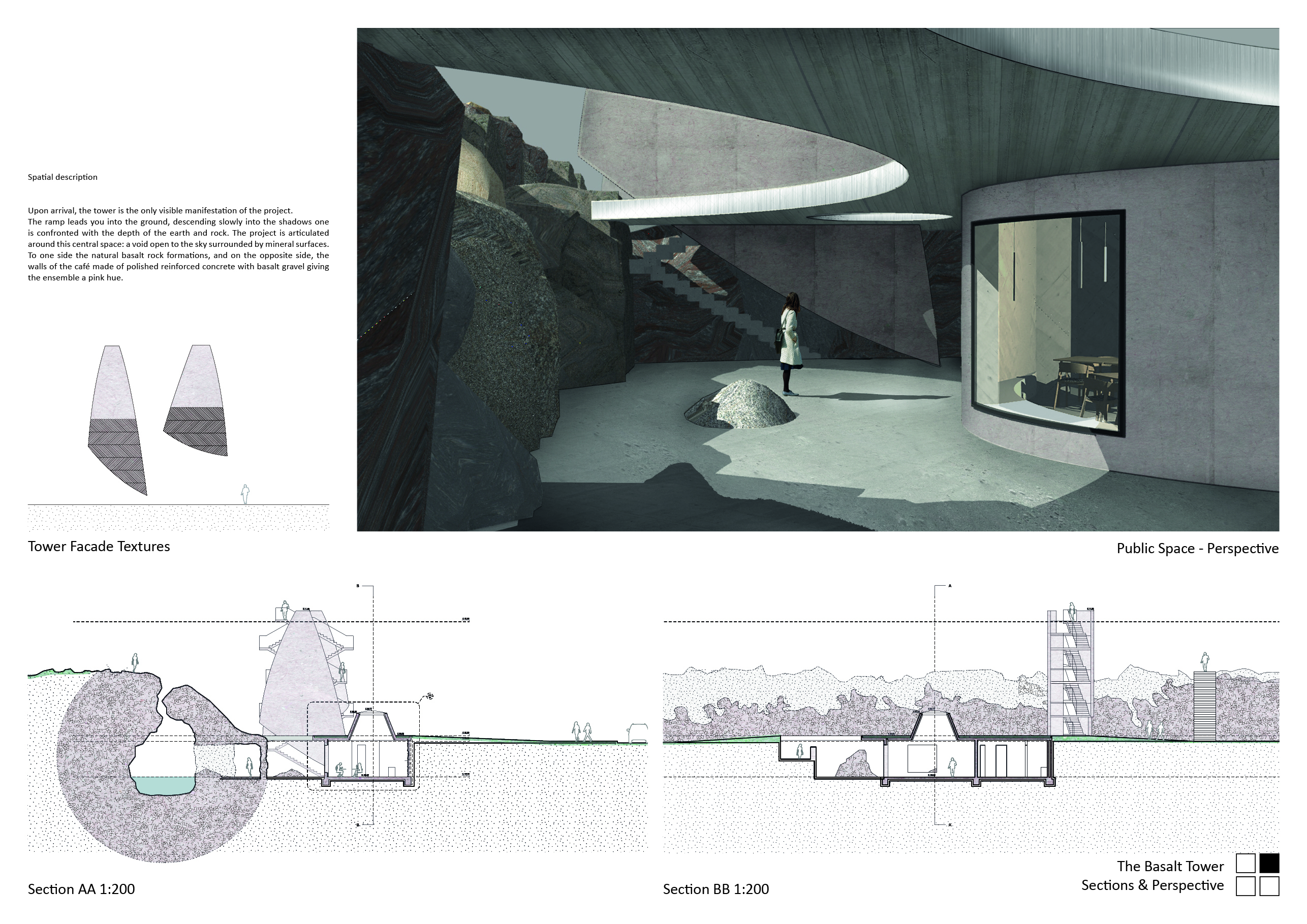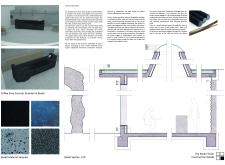5 key facts about this project
The Basalt Tower is located in Iceland, close to the Grjótagjá caves, which are known for their geothermal pools and unique geological features. The design aims to enhance the visitor experience while respecting the natural landscape. At the heart of the design is a central void, which creates interaction between the architecture and the environment. This approach encourages visitors to engage more deeply with the unique characteristics of the site.
Architectural Concept
The design of the Basalt Tower reaches out to the landscape where it sits. The visitor experience begins with a ramp that leads down into the earth, guiding people toward the caves in a deliberate way. This descent helps visitors feel connected to the geological features of the area. It allows a gradual transition into the site, preparing them for the beauty they will encounter as they approach the cave entrance.
Spatial Organization
The tower’s structure consists of two concave walls that frame the space while allowing visibility through the design. Inside, intersecting staircases make it easy for people to move around. These staircases create different levels of observation that enhance the experience of the surrounding landscape. Near the main void, which offers access to the rock formations, a café and technical spaces are included. This arrangement allows these facilities to serve visitors efficiently without disrupting the flow of traffic.
Materiality and Integration
Basalt rock has been selected as the primary material for construction, sourced locally to strengthen the connection to the site. By using this material, the tower not only remains sturdy but also allows for gradual change over time. The basalt can support moss growth, helping the structure blend in with its surroundings. This aspect of the design aims to honor the natural environment by allowing the tower to coexist with local geology.
Visitor Engagement
The design encourages exploration through carefully planned pathways, providing various routes to the observation points and the café. This thoughtful layout helps visitors navigate their surroundings more easily. It creates spaces for social interaction and areas for quiet reflection. One notable detail is the structure’s formwork, which includes pockets designed for moss to grow. This design choice demonstrates a commitment to harmonizing human activity with nature, allowing the architecture to change and adapt over time within its environment.


