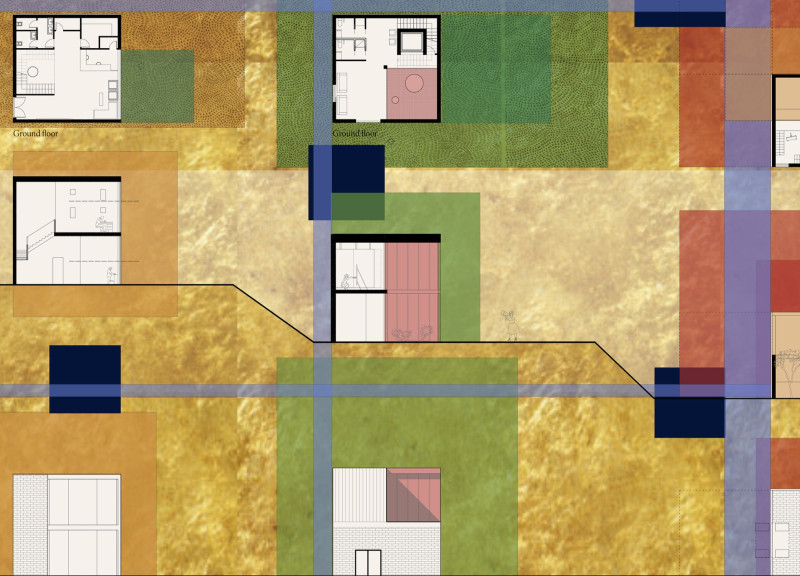5 key facts about this project
Rompecabezas is located in La Puebla de Fantova, Huesca, Spain, serving as a residence and workshop for artists. The design reflects the principles of Antoni Gaudi, focusing on sustainability and education. Bright colors and interconnected geometric shapes create an environment that encourages creativity and community interaction.
Site Masterplan
The site masterplan includes various facilities such as a hostel, co-working space, yoga and meditation areas, and residential units. The hostel consists of two connected cubes, allowing for easy movement between shared common spaces on the ground floor and private rooms on the upper level. This layout promotes socializing while preserving individual privacy.
Architectural Features
The yoga and meditation space is designed on two levels, with large windows that invite natural light and views of the outside. This connection to nature enhances the atmosphere for practices that promote well-being. The co-working area is flexible, with spaces for cooking, eating, and meetings, encouraging collaboration among users and fostering a sense of community.
Materiality and Sustainability
Materials for Rompecabezas are chosen with sustainability in mind. Solid bricks are used for load-bearing walls, while low-emissivity glass provides thermal regulation. Recyclable polycarbonate offers insulation and transparency. Rainwater collection systems use phyto-depurative plants, and photovoltaic panels harness solar energy for the building's needs. Community gardens promote local farming and social interaction.
Design Details
The residential units prioritize privacy, featuring personal studios that open to an enclosed green patio. This patio serves as a quiet escape, allowing residents to relax and connect with nature. The existing olive and almond trees have been preserved, demonstrating a commitment to the local landscape and enhancing the charm of the overall design.





















































