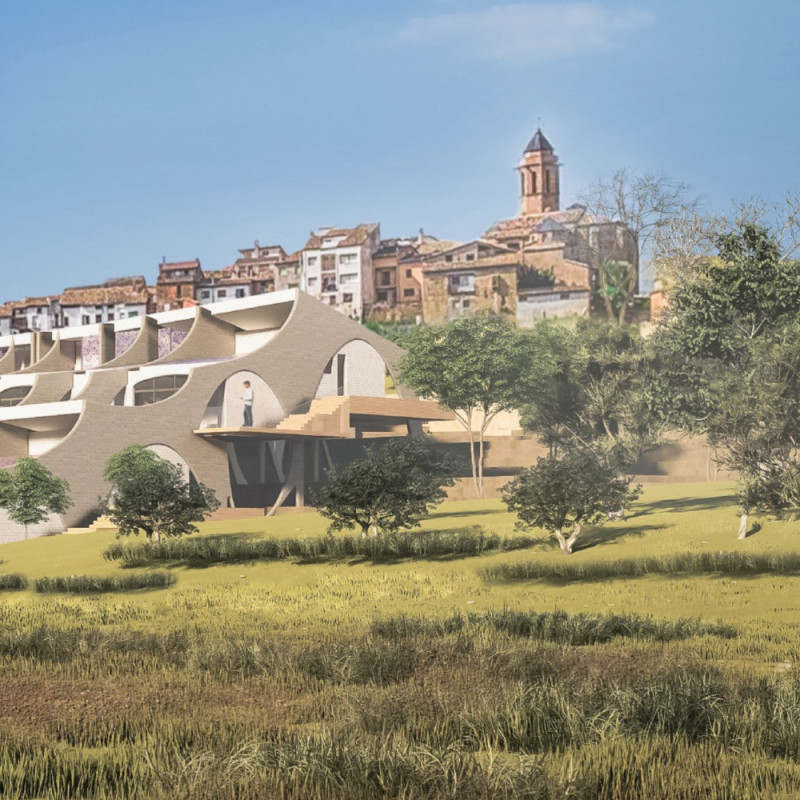5 key facts about this project
The Artestructura project is located in La Puebla de Fantova and aims to create an engaging community space for artists and cultural enthusiasts. The design focuses on blending artistic practices with sustainable principles and reflects the architectural ideals of Antoni Gaudí. The goal is to establish a place where residents and visitors can easily interact and connect with both each other and the surroundings.
Dynamic Structural Explorations
The building features a skeletal structure that uses arches to create tension, which helps maximize interior space. Areas like workshops and co-working spaces benefit from this design, allowing for more open, usable environments. Compressive catenary arches are intentionally placed in semi-public and private spaces, promoting a sense of closeness among users. This structural approach not only adds visual interest but also serves practical needs effectively.
Navigational Pathways
The project prioritizes navigational design, encouraging movement while promoting exploration. Volumetric slicing allows the buildings to fit well with the existing landscape, making transitions easier across different elevations. This method enhances accessibility and enriches the experience, connecting the architecture with the natural surroundings.
Programmatic Intersections
Spaces within the design are carefully arranged to encourage interaction. The cultural program serves as a central point, allowing flexible use that can change according to the needs of users. The winding paths encourage individuals to wander through the site, leading to unplanned encounters with artistic activities and architectural details.
Sustainable Materiality
The material choices play an important role in the overall design. Mosaic solar panels are included to generate energy while providing a unique visual contrast with the surrounding structures. Solar stained glass is used not only for its beauty but also for its ability to convert sunlight into power. Transparent solar panels are integrated within the building to allow natural light inside, supporting sustainability goals.
The design's varied forms and layered building profiles create interesting shadows and patterns of light that move throughout the space. This adds to the overall atmosphere and enhances the experience for everyone who visits.






















































