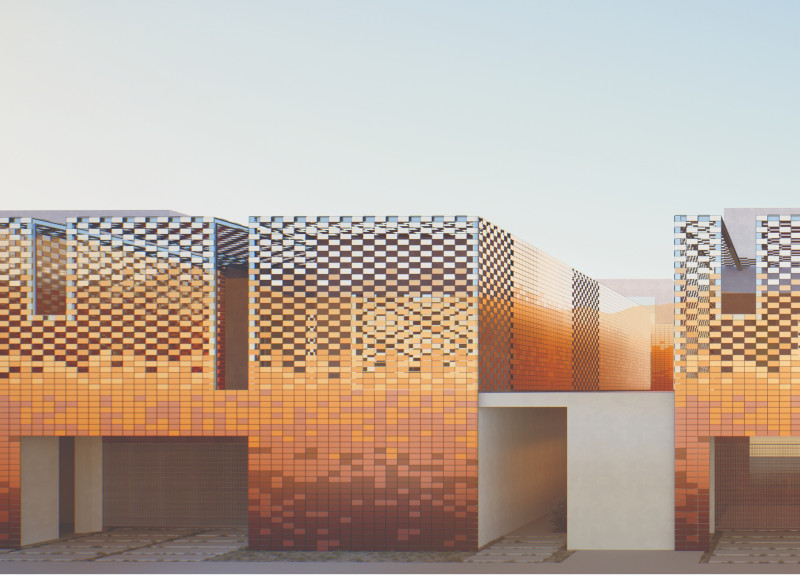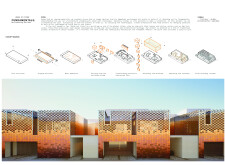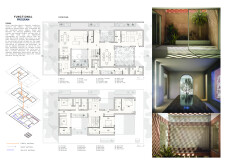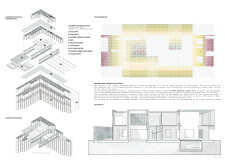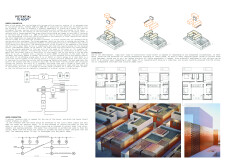5 key facts about this project
## Overview
The "House of Future - Fundamentals: Re-Inventing the Past" project integrates contemporary architectural practices with elements of traditional Islamic architecture. Located in an urban context, the design aims to create a residence that harmonizes with its environment while promoting a sense of identity and community. The approach critiques the disconnect often found in modern edifices, proposing a dialogue between historical significance and modern technological advancements.
## Spatial Strategy
The organization of spaces within the house reflects a careful balance between privacy and communal interaction. The floor plans are segmented to support family dynamics while accommodating guests and service functions. Notable features include integrated green spaces, such as courtyards, which foster an indoor-outdoor relationship, and large windows that optimize natural light and view connectivity. Additionally, flexible room configurations are incorporated, allowing for easy adaptation to future life changes.
## Material Considerations
The project emphasizes a thoughtful selection of materials that combine local resources with advanced construction methods. Key materials include hollow polymer concrete blocks filled with sand for enhanced thermal performance, along with steel plates and trusses for structural integrity while minimizing environmental impact. Polymer concrete boards ensure durability and aesthetic appeal. The innovative use of sand in wall construction serves both functional and visual purposes, contributing to thermal insulation. This material strategy is central to achieving sustainability objectives throughout the building’s lifecycle.


