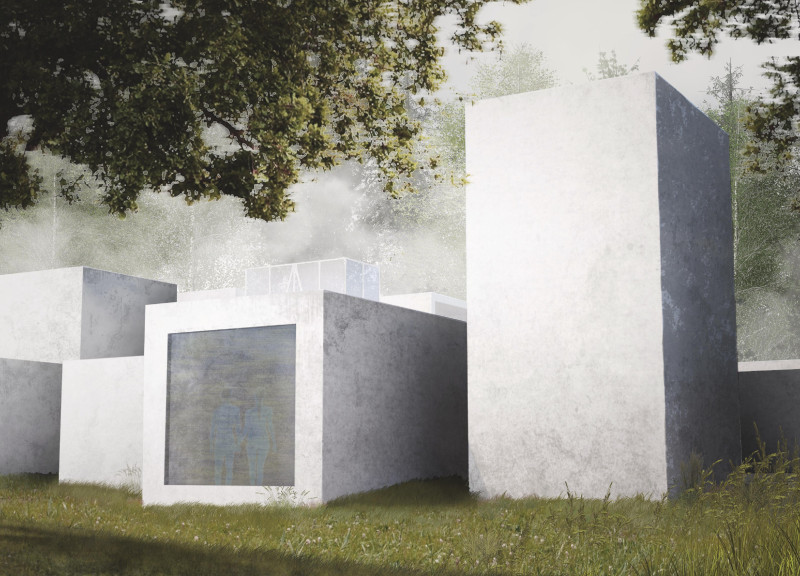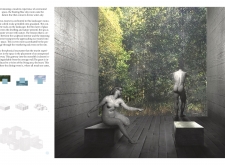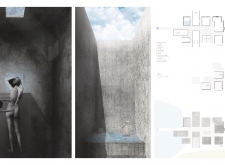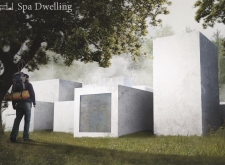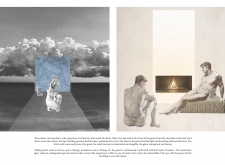5 key facts about this project
### Overview
The Spa Dwelling project is situated within a natural landscape characterized by abundant vegetation and water bodies, designed as a retreat for eco-tourism. The overarching intention is to create a harmonious space that merges architecture with nature, enhancing visitor experiences of tranquility and relaxation. The design aims to foster a strong connection between users and their environment, emphasizing themes of awareness and healing.
### Spatial Configuration
The Spa Dwelling features a monolithic structure composed of cuboidal forms that echo natural monoliths, thoughtfully arranged to promote human interaction with the landscape. This spatial strategy allows guests to engage with their surroundings while offering various perspectives of the natural setting. Key areas—including living spaces, therapy zones, and communal dining—are centralized, fostering a sense of community among visitors and enhancing the overall experience.
### Material Selection
Materiality plays a critical role in the project, supporting both aesthetic and functional goals. Concrete serves as the primary structural element, establishing a robust presence that aligns with the environment. Large glass panels facilitate visual connections to the outside, inviting natural light into the interior while maintaining transparency. Wood elements add warmth, whereas natural clay is incorporated in spa treatments, contributing to a therapeutic atmosphere. Glass blocks are strategically used to enhance light flow and spatial dynamics, collectively creating a tactile and sensory-rich environment that aligns with the project's emphasis on wellness and connection to nature.


