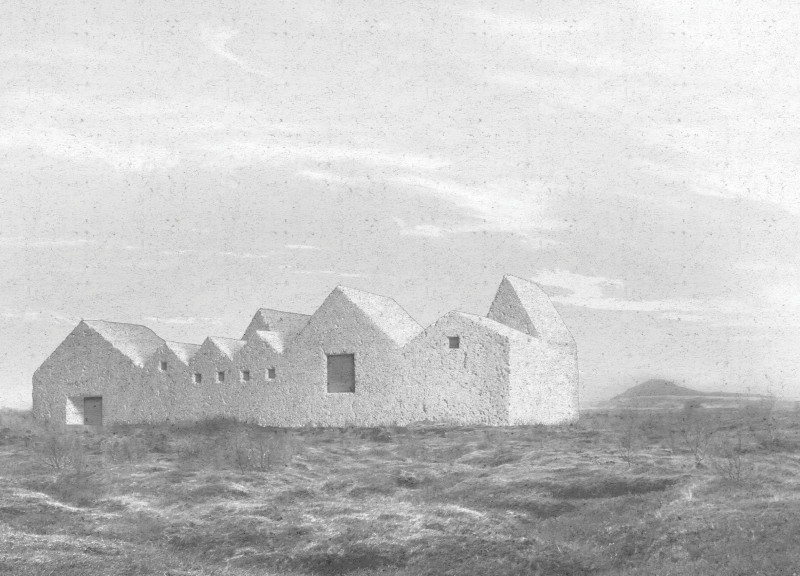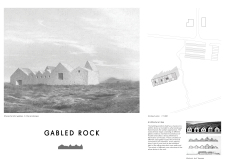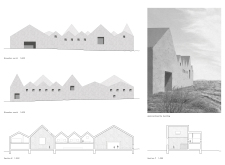5 key facts about this project
GABLED ROCK stands as a notable structure in a flat landscape, defined by a large, solid form that captures attention without overpowering the setting. This design draws inspiration from historical turf houses, evident in the diverse gabled shapes that create a silhouette reminiscent of mountains. The building serves dual purposes as both an exhibition space and a community resource, encouraging interaction with the natural environment while providing a flexible setting for various activities.
Architectural Concept
The concept is rooted in the relationship between the building and its landscape. The form balances modern design elements with traditional references. Each gable reflects historical building styles, creating a visual connection that links the past with the present. Inside, the layout consists of a series of exhibition halls arranged in a sequence that allows smooth movement and engagement between spaces. This design enhances the visitor experience through a well-thought-out spatial arrangement.
Functional Layout
Inside GABLED ROCK, spaces are organized with careful attention to function and adaptability. Each exhibition area is designed with varying sizes and proportions, accommodating different uses and events. Visitors are guided from the entrance through these spaces toward a view of the HVERFJALL crater, creating a connection with the surrounding landscape. Essential services are integrated via functional cores, which help maintain a clear flow of movement throughout the building, supporting various activities and gatherings.
Material Considerations
The design emphasizes materiality, primarily using insulating concrete for its construction. This choice allows for a unified stone-like appearance on both the outside and inside of the building, avoiding the need for additional insulation layers. The exterior features a washed finish that highlights volcanic stones, reinforcing the building's connection to Icelandic geography. Inside, the walls are brushed white to enhance the light reflection, creating a bright atmosphere throughout the exhibition areas.
Design Details
The building incorporates a flooring system that provides heating and sound insulation, ensuring a comfortable indoor environment. Elements such as foam glass ballast and gravel play specific roles within the overall design, enhancing its functionality. GABLED ROCK showcases a commitment to practical design and user comfort, illustrated through the careful balance of light and shadow on its surfaces, enriching the experience for those who explore its interior spaces.





















































