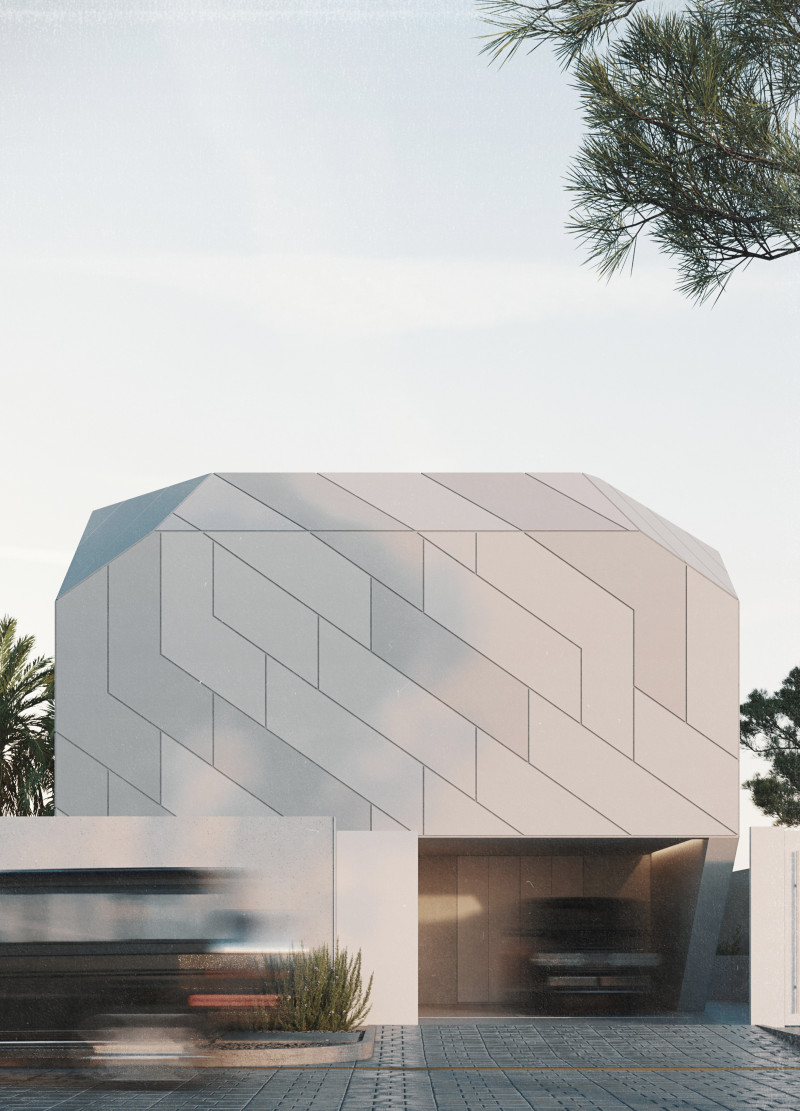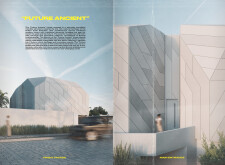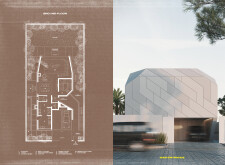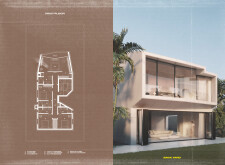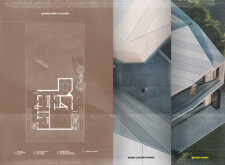5 key facts about this project
### Project Overview
Situated in the United Arab Emirates, the "Future Ancient" house embodies a synthesis of modern design and traditional influences. The project features a monolithic structure that utilizes contemporary architectural techniques while reflecting historical elements of the region. The design intent is to create a cohesive relationship between the past and the future, enriching the local architectural landscape.
### Spatial Strategy and Interior Design
The layout emphasizes openness and functionality, fostering a seamless flow between spaces. The living area serves as a central hub designed for family gatherings and social interaction, promoting an inviting atmosphere. Two distinct kitchens are incorporated to accommodate varying culinary activities, enhancing versatility. The arrangement of multiple bedrooms on the first floor, including a master suite with an en-suite bathroom, prioritizes privacy and comfort. The spatial organization not only meets modern living demands but also encourages a lifestyle connected to both social and personal needs.
### Material Selection and Façade Design
The material palette is characterized by a judicious selection of elements that balance aesthetics with functionality. Concrete serves as the primary structural material, delivering durability and stability. Extensive use of glass in the façade facilitates natural lighting and visual integration between interior and exterior environments. The application of metal cladding for exterior surfaces contributes to a polished, contemporary visibility while ensuring low maintenance. The façade exhibits a distinctive geometric pattern that enhances light manipulation, thus enriching the interior ambiance throughout the day. Through these design choices, the project reflects a commitment to sustainability and innovation.


