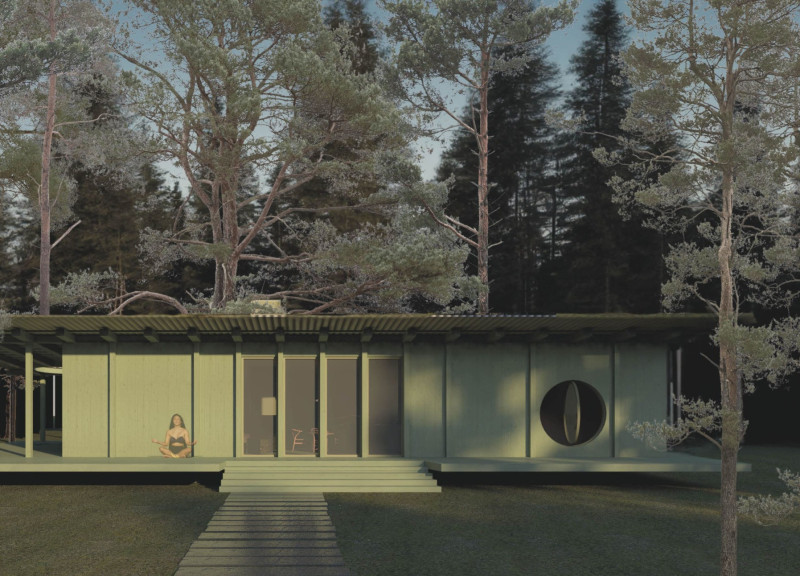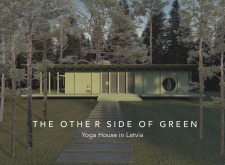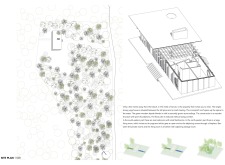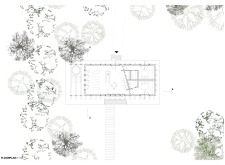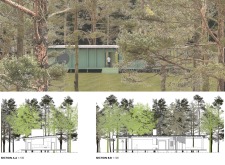5 key facts about this project
### Project Overview
Located in Latvia, the yoga house, "The Other Side of Green," is designed to harmonize with its natural surroundings, prioritizing tranquility and a strong connection to the forest landscape. Situated a short distance from the beach, the single-story structure serves as a retreat focused on relaxation and mindfulness.
### Spatial Integration and Materiality
The architectural form of the yoga house features a monolithic roof that extends outward, creating a protective canopy that enhances the interaction between indoor and outdoor spaces. Constructed primarily from sustainably sourced wood, the light frame promotes open, airy environments, while large glass doors and windows provide uninterrupted views of the surrounding nature. The integration of a circular window adds visual interest and invites natural light into the interior, contributing to the building's overall ambiance.
### Sustainability and Landscape Design
The project emphasizes sustainable practices, utilizing local materials and reducing energy consumption through thoughtful design elements. The extensive glass façade maximizes natural light, minimizing dependence on artificial lighting. Surrounding the structure, landscaping includes natural stone pathways that guide visitors to the entrance, ensuring the preservation of existing flora while enhancing the connection between the building and its environment. This strategy supports biodiversity and promotes ecological health, integrating the yoga house within the local ecosystem.


