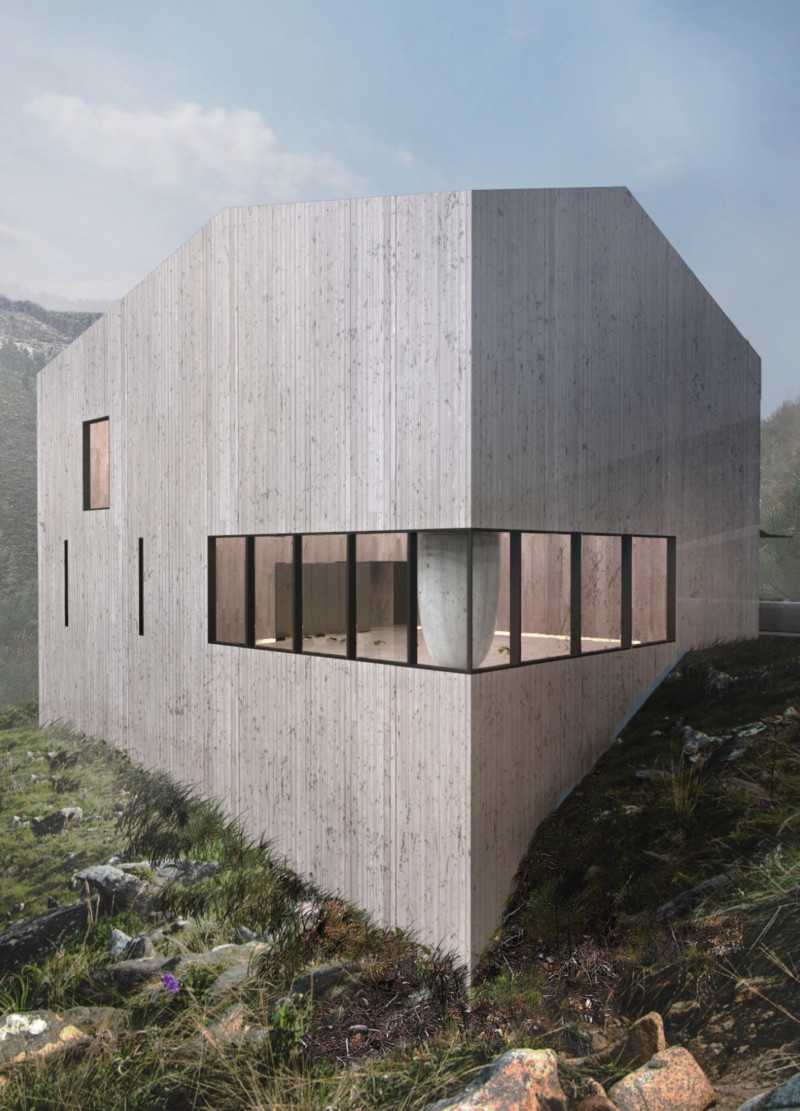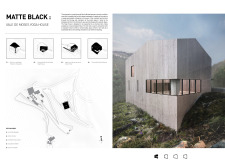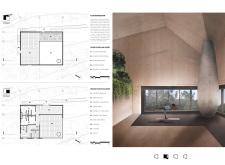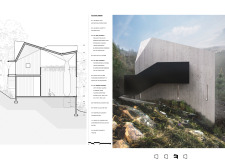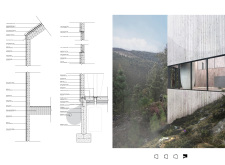5 key facts about this project
The Vale de Moses Yoga House is positioned within a setting of steep hills, designed to provide a space for yoga and holistic wellness. The building takes on a carved, solid form that establishes a strong connection with its environment. The design concept focuses on creating an open and tranquil atmosphere, inviting users to embrace both nature and personal reflection in their practice.
Program Organization
The layout consists of three interconnected zones that cater to the diverse needs of a yoga retreat. At the center is a multi-purpose studio designed for yoga sessions and group gatherings. This area encourages interactions among visitors while serving as a dedicated space for physical and mental wellness practices.
Adjacent to the studio, the back-of-house zone contains vital facilities such as restrooms and a kitchen. This area is functional and unobtrusive, ensuring operations run smoothly without disturbing the peace expected at a retreat. The arrangement allows guests to move freely through the different spaces, enhancing their overall experience.
An upper meditation zone can be accessed via an exterior stair, providing a separate space that encourages quiet reflection. This zone connects visually with the central studio, thanks to a double-height layout that opens up views of the hills and valleys beyond. These sightlines are thoughtfully framed to foster a deeper engagement with the outdoor landscape, reinforcing the connection between the built environment and nature.
Materiality
The primary structural material used is cross-laminated timber (CLT), which combines durability with an inviting aesthetic. This choice reflects an emphasis on sustainability and the use of eco-friendly materials. The roof integrates thin-film photovoltaic cells, supporting energy efficiency and environmental responsibility.
The design of the Vale de Moses Yoga House focuses on the relationship between space and nature. Its layout and material choices offer a calm and welcoming atmosphere. Wooden elements on the facade add texture and warmth, blending the building with the natural surroundings. This thoughtful approach invites visitors to find peace and mindfulness in their surroundings.


