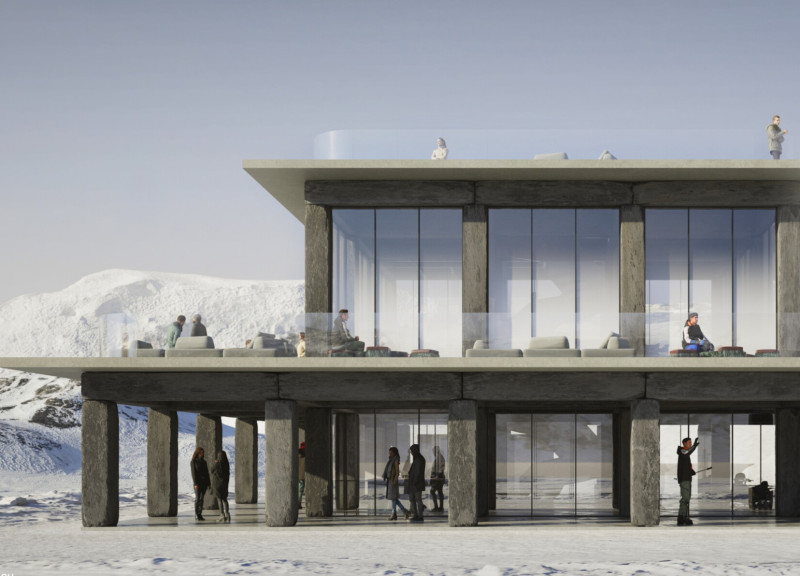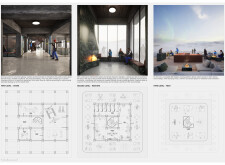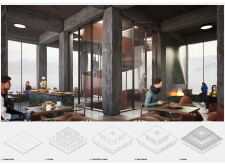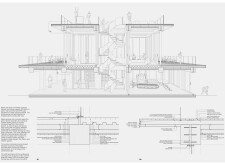5 key facts about this project
### Overview
Located in Iceland's distinctive geological landscape, the Stone Rest Stop serves as a waypoint for travelers navigating the rugged terrain of the region. This facility is designed to resonate with its environment while reflecting the natural and cultural history of Iceland. It acts not only as a rest area but also as an embodiment of historical practices and local narratives, providing users with both functionality and a connection to the surrounding wilderness.
### Spatial Organization and Functionality
The design incorporates a three-level structure, each serving specific purposes to enhance user experience. The first level serves as an access point, offering equipment rentals and information on local trails through an open layout filled with natural light from expansive glass walls. The second level is dedicated to relaxation, featuring lounge areas with contrasting soft seating and hard stone elements, along with a central spiral staircase framed by gradient glass that integrates indoor and outdoor spaces. The third level features a rooftop terrace, providing panoramic views ideal for contemplation, with seating arranged around fire features to promote a warm and inviting atmosphere.
### Material Considerations
Material choices reflect a commitment to sustainability and alignment with the local environment. Reinforced concrete is used for structural stability, while natural stone appears in both the façade and communal surfaces, respecting the local topography. Gradient glass is utilized to enhance lighting while minimizing boundaries between spaces. Metal decking contributes to the visual language within the building, and wood is incorporated in common areas to add warmth. High-performance insulation materials ensure energy efficiency, reinforcing the project’s sustainable approach.





















































