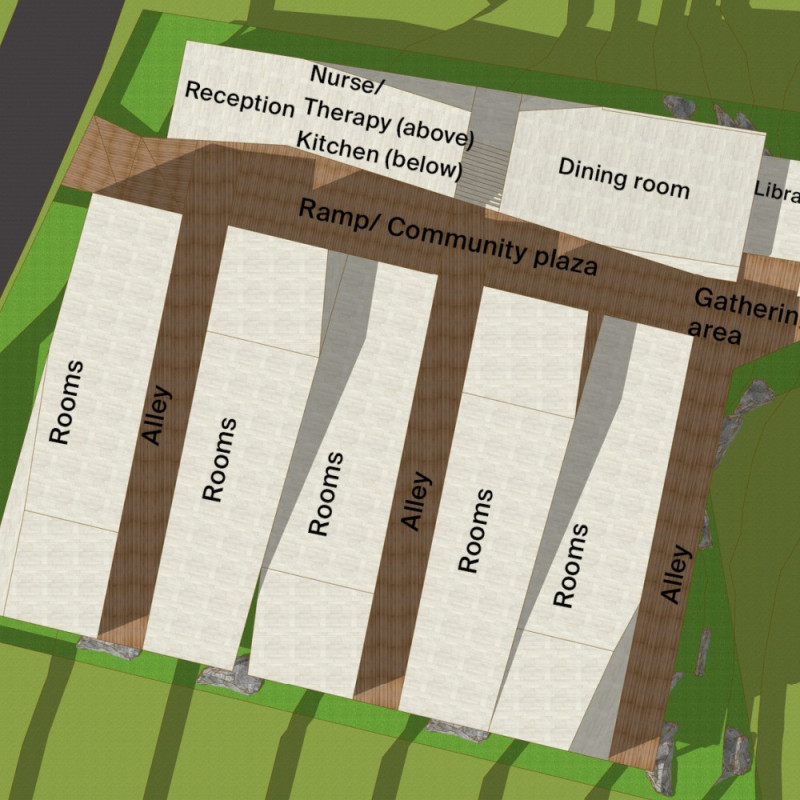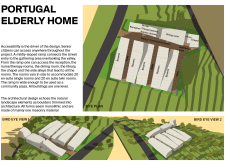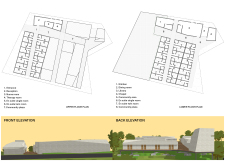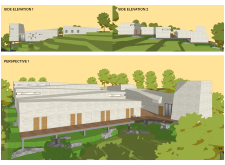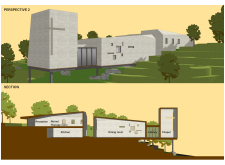5 key facts about this project
## Overview
Located in Portugal, the elderly home focuses on accessibility and community integration for senior citizens. The design seeks to harmonize built structures with the surrounding landscape, creating a living environment that prioritizes the well-being and safety of its residents.
## Spatial Organization
The layout is strategically organized to foster a sense of community while ensuring individual privacy. Comprising several interconnected single-story buildings, the site plan facilitates clear movement and sightlines. It features 20 en suite single rooms and 20 en suite twin rooms, catering to diverse personal preferences. A central community plaza, which also serves as a gently sloping ramp, acts as a focal point for social interaction.
The upper floor plan accommodates essential communal spaces including the kitchen, dining room, library, chapel, and community area, arranged to enhance resident interaction while providing opportunities for solitude. The lower level contains reception and therapy rooms, emphasizing accessibility to necessary support services.
## Materiality & Design Features
The project employs masonry as its primary construction material, chosen for its durability and low maintenance requirements, which contributes to the monolithic appearance of the structures. This choice supports the buildings' integration with the natural environment through shared earth tones and textures. Accents of wood in flooring and window frames add warmth, while large glass windows and doors facilitate natural light and views of the valley.
Community-centric design is evident in the arrangement of communal spaces at pivotal points, encouraging social engagement among residents. The overall design reflects a commitment to sustainability through the selection of materials and layout that minimize ecological impact while fostering a connection to the landscape.


