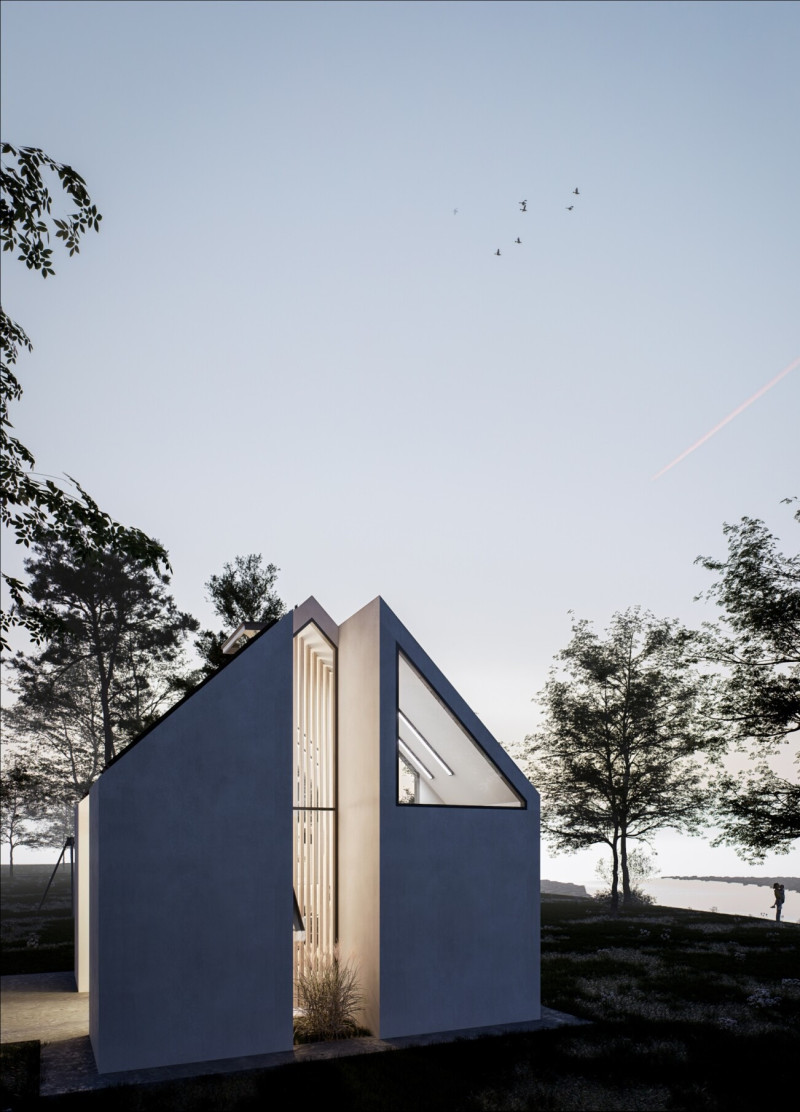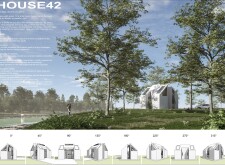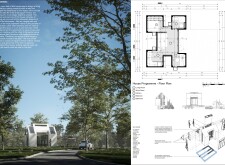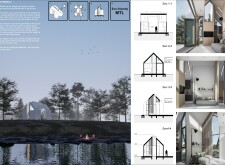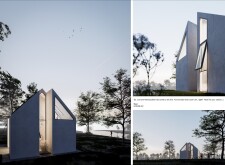5 key facts about this project
### Project Overview
House 42 is situated within a verdant landscape, designed as a compact living space intended for two adults. The project aims to foster a sustainable and comfortable environment that integrates effectively with its natural surroundings, resulting in a dwelling that emphasizes both functionality and ecological responsibility.
### Material Selection and Sustainability
The selection of materials for House 42 reflects a commitment to sustainability and efficiency. Eco-concrete serves as the primary structural element, chosen for its energy-efficient properties and aesthetic adaptability to diverse environments. Large panoramic glazing provides ample natural light, enhancing the spatial experience while facilitating passive temperature regulation. Additionally, wooden elements are incorporated to create warmth and a tactile connection with nature, enhancing the overall interior atmosphere.
Solar panels installed on the roof illustrate the project’s dedication to self-sufficiency, utilizing renewable energy sources to mitigate external reliance. Collectively, these materials and systems contribute to reduced energy consumption and support a sustainable living paradigm.
### Spatial Organization and Functionality
The layout of House 42 is meticulously planned to promote an efficient and fulfilling living experience within its 25 square meters. Central to the design is a flexible living room that encourages social interaction, supported by a dedicated work space for productivity. The strategic arrangement of the kitchen and bathroom emphasizes efficiency while ensuring ease of use.
Careful consideration of spatial flow allows for natural ventilation and panoramic views, blurring the lines between indoor and outdoor spaces. This approach not only optimizes usability but also creates a harmonious relationship with the surrounding landscape, enhancing the overall user experience while upholding privacy and functionality.


