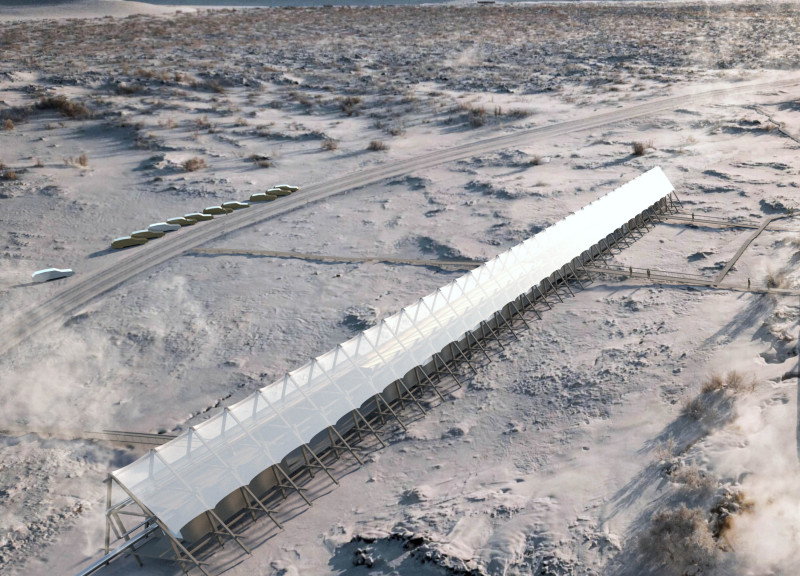5 key facts about this project
"Resist the Eternity" is located at the tectonic divide between Europe and America, surrounded by expansive lava fields. The design features two key elements: prominent monoliths and a light wooden structure. The concept explores the ideas of permanence and impermanence, creating spaces that encourage interaction while respecting the surrounding landscape.
Monoliths
The monoliths are constructed from Ultra-high-performance concrete, a material recognized for its strength and durability. Their angular shapes rise prominently against the softer forms of the landscape. Designed to withstand the forces of nature, these structures serve as visual anchors, inviting visitors to pause and reflect on their presence within the vast terrain.
Wooden Structure
Alongside the concrete monoliths, a long wooden structure appears to float above the ground. This design is supported by slender ramps, contributing a sense of lightness to the overall composition. It houses essential visitor facilities, including technical rooms, offices, and a café. The warm qualities of the wood offer a contrast to the firmness of the concrete, illustrating the balance between temporary human elements and the enduring landscape.
Circulation Paths
Walking paths are carefully integrated into the site’s design, following existing routes in the landscape to avoid disrupting the natural surroundings. These paths guide visitors through the site and promote a connection with both the architecture and the environment. By maintaining clear access while respecting nature, the design enhances the visitor experience.
Interior Details
Inside the monoliths, a wooden staircase provides access to upper levels. It is supported by a well-planned wooden framework, allowing for an engaging movement within the space. The choice of wood inside the sturdy concrete emphasizes the relationship between temporary and permanent elements, inviting visitors to explore and appreciate their surroundings in a meaningful way.























































