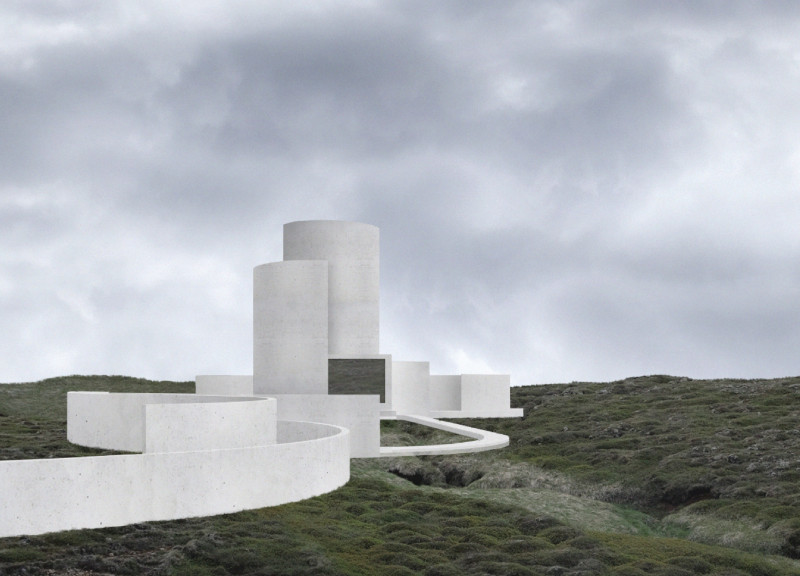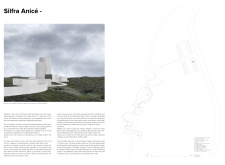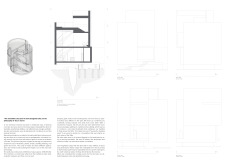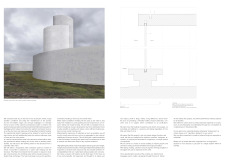5 key facts about this project
The project Silfra Anicé is an architectural endeavor located in Iceland, designed to integrate seamlessly with its rugged landscape. The building embodies a monolithic form that acts as an extension of its environment, using local materials and sustainable design practices. It is envisioned as a space for visitors to connect with nature while providing essential facilities that enhance the user experience. The project addresses the inherent challenges of the Icelandic climate while emphasizing functionality and aesthetic coherence.
Architecturally, Silfra Anicé distinguishes itself through its unique design approach that emphasizes organic forms and a connection to the surrounding landscape. The primary material utilized is reinforced concrete, which provides durability and weather resistance. Large glass panels are strategically placed to maximize natural light and frame views of the breathtaking landscape, inviting the natural surroundings into the interior space. The integration of geothermal heating ensures energy efficiency and sustainable operation, aligning with contemporary architectural practices that prioritize environmental responsibility.
Integration of Natural Elements One of the key features of Silfra Anicé is its emphasis on sensory experiences. The layout guides visitors along a serpentine pathway that reveals different aspects of the landscape, encouraging exploration and reflection. The circular pathways facilitate movement and create a sense of continuity between the interior and exterior spaces. The design incorporates open spaces and fluid circulation, allowing users to traverse the building effortlessly while minimizing any sense of confinement.
Sustainable and Practical Materials Another unique aspect of this project is its consideration of materiality in relation to sustainability and functionality. The use of reinforced concrete provides a robust framework, while insulating materials enhance the building's energy efficiency. The incorporation of geothermal systems not only addresses heating needs but also complements the architectural ethos of environmental integration. Water management systems are employed to handle environmental challenges, ensuring that the building operates in harmony with its surroundings.
For further exploration of Silfra Anicé, please review the architectural plans, sections, and overall designs to gain deeper insights into this innovative architectural project. Engaging with the detailed architectural ideas will provide a comprehensive understanding of its unique approach and functional aspirations.





















































