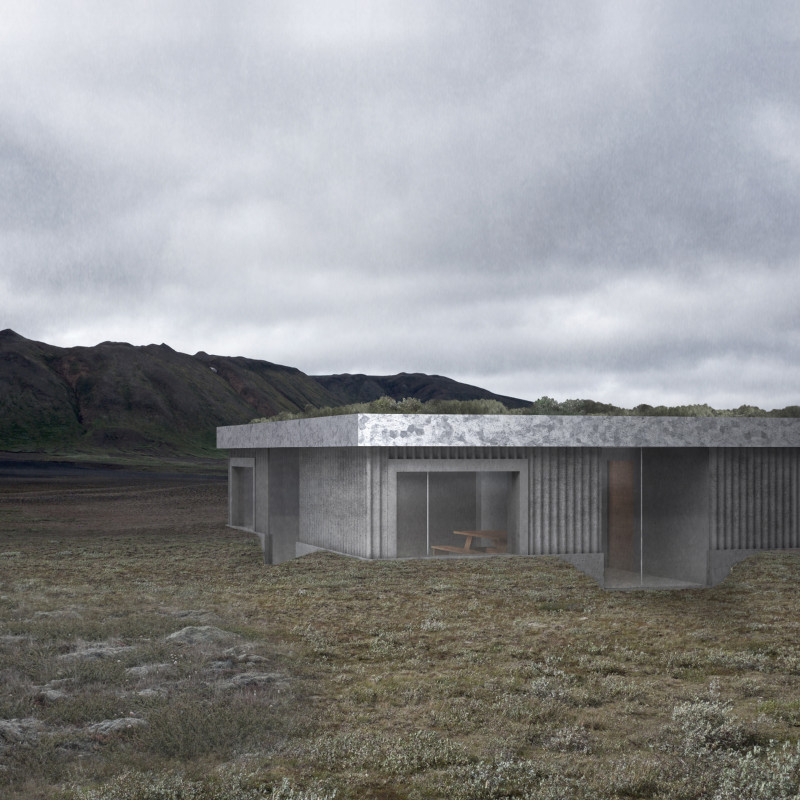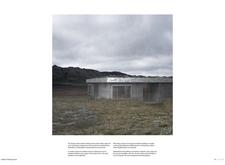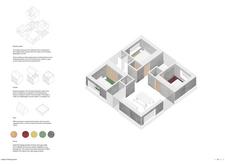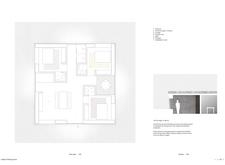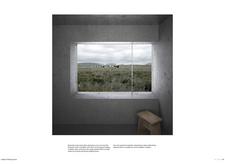5 key facts about this project
## Project Overview
Located in the rugged landscape of Iceland, the Trekking Home serves as a retreat designed specifically for trekkers. With a capacity for six occupants, the structure emphasizes restoration, contemplation, and a connection to the natural environment. Integrating traditional Icelandic architectural elements with contemporary design, the project seeks to foster functionality while resonating aesthetically with its unique surroundings.
## Materiality and Construction Method
The architectural approach employed a thoughtful selection of materials designed to harmonize with the local environment. Monolithic concrete serves as the primary structural element, chosen for its durability in Iceland’s harsh climate; the façade features a textured, corrugated finish that mirrors the natural landscape. Interior spaces are enhanced with Icelandic wool, introducing warmth and comfort to the home. Additionally, lightweight concrete aids in thermal insulation, contributing to the project’s overall ecological efficiency. The use of locally sourced wood for interior furniture further enriches the tactile experience, complementing the soothing atmosphere of the retreat.
## Spatial Organization
The spatial layout is strategically divided into four interconnected modules to optimize both privacy and communal engagement. Three modules consist of private bedrooms and sanitary units, while the central module serves as an open common area that integrates a kitchen and lounge space, encouraging social interaction among occupants. The interior configuration prioritizes accessibility and comfort, with deep window recesses enhancing panoramic views and ensuring a sense of security while promoting a continuous dialogue with nature. Each element, from the entrance to the bathrooms, is designed to support a cohesive experience focused on relaxation and connection with the landscape.


