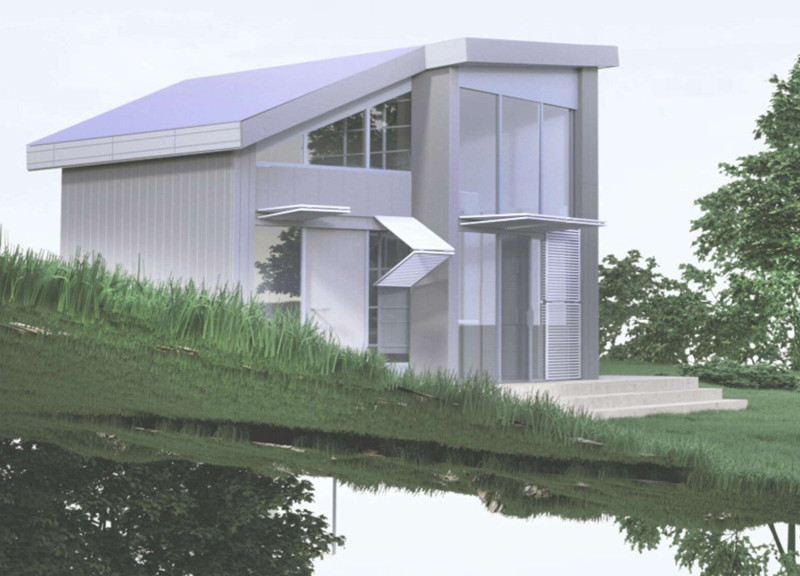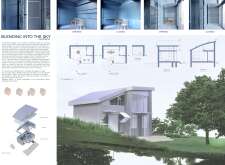5 key facts about this project
The microhome is designed for a young couple, positioned to encourage interaction with nature. It features essential living areas: a kitchen, workspace, bedroom (antresol), bathroom, and compact wardrobe. The design focuses on making the most of a small space while ensuring a strong connection between inside and outside.
Design Integration
The layout promotes a blend of indoor and outdoor living, enhancing the experience for residents. Large windows throughout the facade allow natural light to fill the interior, creating a warm and welcoming environment. This design choice not only looks good, but it also brings the outside in, encouraging the occupants to enjoy their surroundings.
Flexible Space Utilization
Adaptability plays a key role in the design, allowing different areas to serve more than one purpose. Zones within the microhome can be closed off when not in use, helping to maintain an organized look. The kitchen includes a worktop that can be hidden away, and the wardrobe also serves as a lounge or workspace. This flexibility enables the couple to make the most of their living area based on their daily needs.
Sustainable Design Choices
The single-fall roof is a practical element that makes construction easier while supporting sustainable practices. It captures rainwater, which can be used for gardening or other outdoor needs. Well-placed windows enhance insulation and energy efficiency, giving occupants views of the outdoors. These features support an environmentally friendly approach.
Aesthetic Considerations
The color scheme is mostly monochromatic and blue, with wooden accents included in key furnishings. A wooden table and chairs create a warm touch, connecting modern design with familiar elements. This careful selection of materials not only provides a harmonious look but also helps occupants feel at home.
The arrangement of space, light, and materials creates a functional and inviting environment for those living in the microhome.




















































