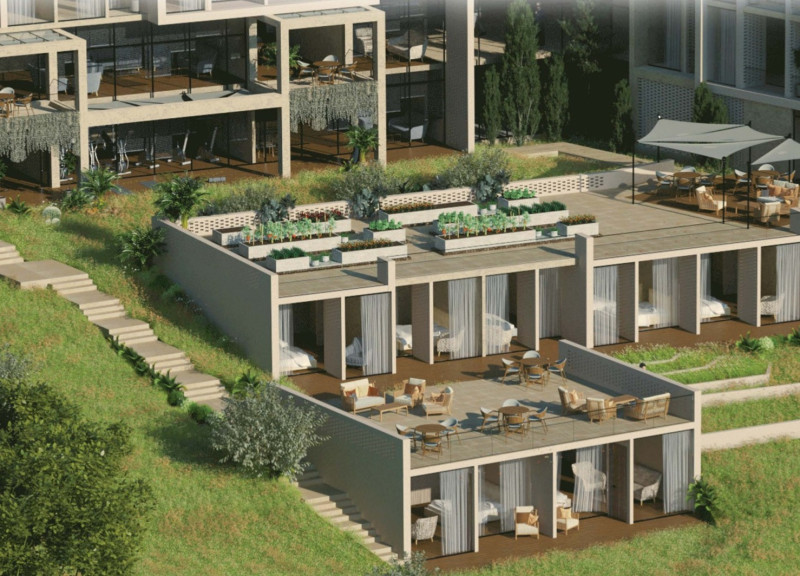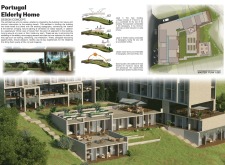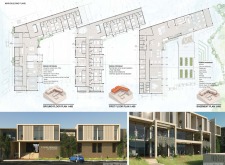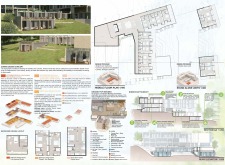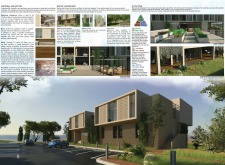5 key facts about this project
### Project Overview
Located in Portugal, the Elderly Home aims to create a supportive environment for elderly residents, promoting both their physical and mental well-being. The design integrates with the existing topography while prioritizing accessibility, natural light, and ventilation. By organizing the site across three levels, the structure fosters a connection to the natural landscape and encourages social interaction among residents.
### Spatial Strategy
The layout is designed to enhance movement and interaction, featuring an L-shaped main building that serves as a windbreak. This arrangement allows for ease of flow between communal and private spaces, which are tailored to enrich daily experiences. The middle building includes open-access rooftop areas that allow residents to engage in social activities, while stand-alone units provide privacy without detachment from the community.
### Materiality and Sustainability
The choice of materials reflects a commitment to sustainability and local engagement. Moleanos limestone, sourced locally, is utilized for its durability and aesthetic qualities. Brick screen panels facilitate ventilation and privacy, while wood is incorporated for its natural acoustic properties. Reinforced concrete contributes to structural integrity while supporting sustainable practices. The landscaping features native vegetation, such as Mediterranean cypress and maritime pine, enhancing biodiversity and sensory experiences for residents.
### Energy Efficiency
To optimize energy efficiency, the design focuses on solar orientation, leveraging natural light and incorporating techniques such as roof gardens to manage temperature. Open layouts and strategically placed windows enhance natural ventilation, while eco-friendly technologies, including occupancy sensors and energy-efficient appliances, minimize the ecological footprint of the facility.


