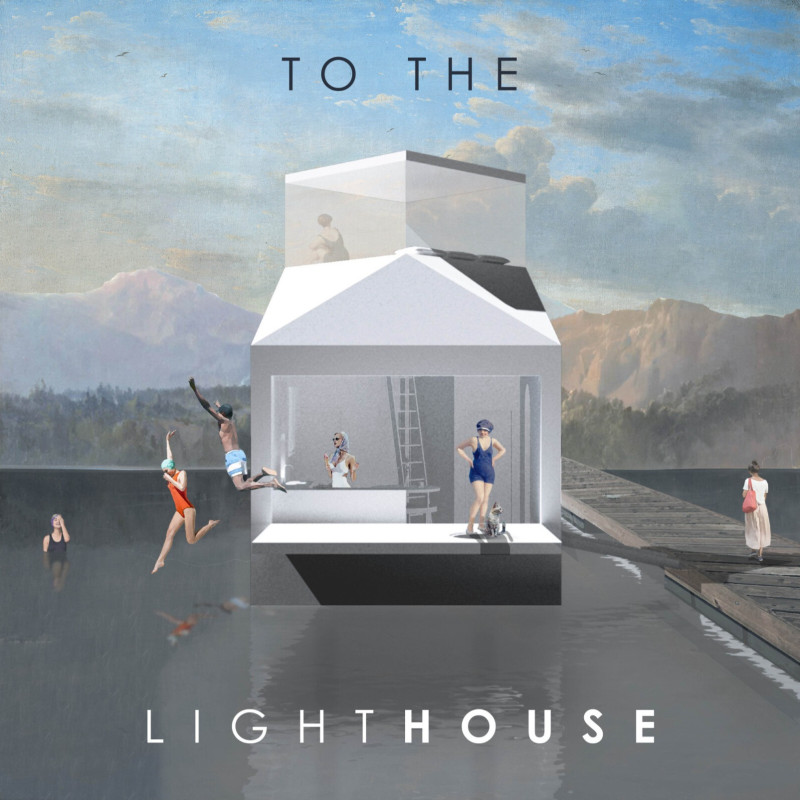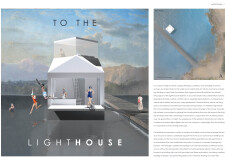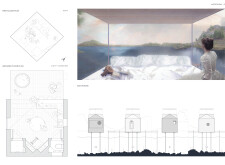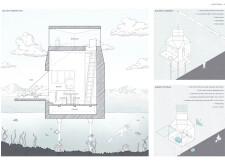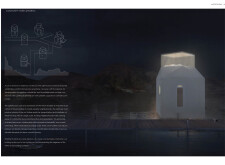5 key facts about this project
### Concept Overview
Located in a coastal environment, The LightHouse addresses the pressing issues of rising sea levels and urban density through the design of a microhome that promotes sustainability and functionality. The structure aims to provide residents with a lifestyle that is both practical and reflective of its aquatic surroundings. It is conceived as an adaptable living space that fosters a connection between the occupants and the natural landscape.
### Spatial Organization
The LightHouse features a two-level layout designed to facilitate indoor and outdoor interactions effectively. The ground floor encompasses approximately 16.43 square meters and includes communal areas such as a kitchen, living space, and storage solutions. The design emphasizes versatility, allowing for social gatherings and functional use of space. The upper level comprises a private bedroom, measuring 8.29 square meters, which benefits from extensive glazing, offering expansive views of the surrounding water and landscape.
Key elements of the spatial layout include:
- **Kitchen and Living Area**: The kitchen is strategically designed to encourage communal cooking experiences, while the living area offers flexible seating arrangements conducive to gatherings.
- **Private Bedroom**: This upper-level space prioritizes comfort and tranquility, with operable deck features that enhance the user experience and enable unobstructed engagement with the views.
### Materiality and Environmental Considerations
The construction of The LightHouse employs materials selected for their sustainability and resilience in marine contexts. Notable materials include:
- **Molded Shells (Prefabricated Off-Site)**: This structural key component supports efficient transport and installation while ensuring stability in coastal conditions.
- **Recycled Boat Fiber Reinforced Plastic**: Utilized for durability, it incorporates recycled elements to minimize environmental impact.
- **Solar Panels (25 kW)**: Installed for energy production, these panels support a hydrogen electrolyzer that contributes to sustainable energy use.
- **Detachable Floating Modules**: Designed to accommodate variable user needs, these modules enhance the adaptability of the home.
- **Water Harvesting Systems**: Integrated technology for rainwater collection ensures responsible water management practices.
Through these materials, The LightHouse serves as a model for resource conservation and energy efficiency, fostering an environmentally conscious approach to living.


