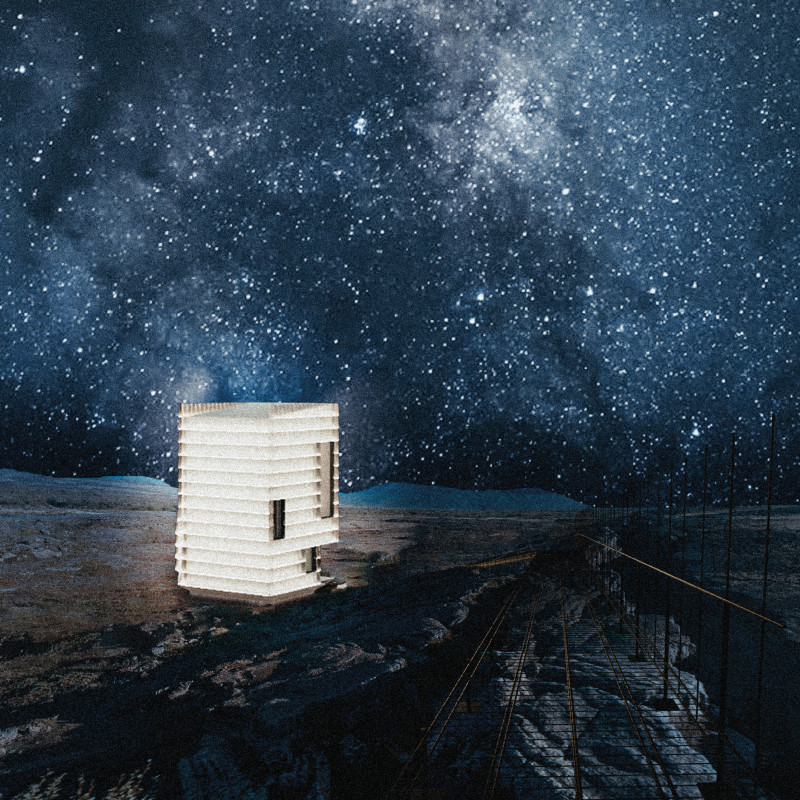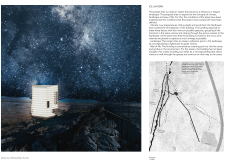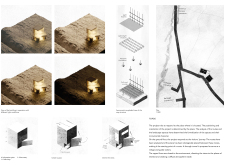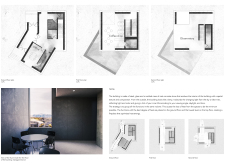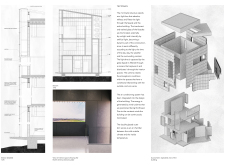5 key facts about this project
The Ice Lantern is located in Vogar, designed as a significant landmark that integrates with the landscape. It serves as a starting point for visitors exploring nearby caves and grottos. The overall design concept focuses on creating a building that helps with orientation and guidance while responding to the unique climate of the region.
Architecture Concept
The design is shaped by a thorough understanding of the local climate, which features low temperatures and strong Northwest winds. To address these conditions, the building is formed as a single volume that reduces exposure to harsh weather. This strategy not only increases thermal comfort but also promotes efficient use of space.
Spatial Organization
Inside the Ice Lantern, key areas include an information point, a coffee shop, and an observatory. These spaces are arranged to encourage interaction and connection with both the interior environment and the natural landscape outside. The building’s placement between existing parking areas and pathways enhances accessibility for visitors. Upper floors are oriented to showcase views of local landmarks, creating a stronger connection to the surrounding area.
Material Selection
Steel, glass, and molded concrete are used throughout the design, balancing functionality and visual appeal. Glass allows plenty of natural light to enter the building, making the interior bright and inviting. Molded concrete, on the other hand, provides structural strength and adds a tactile quality to the façade. This combination of materials contributes to the building's distinctive presence in the landscape.
Light Interaction
The façade of the Ice Lantern responds to changing light throughout the day, creating different moods inside. Openings and reflective surfaces are carefully placed to allow natural light to flood the spaces, enhancing their atmosphere. This characteristic not only adds visual interest but also reinforces the building's role as a refuge and a point of exploration in the Vogar landscape.


