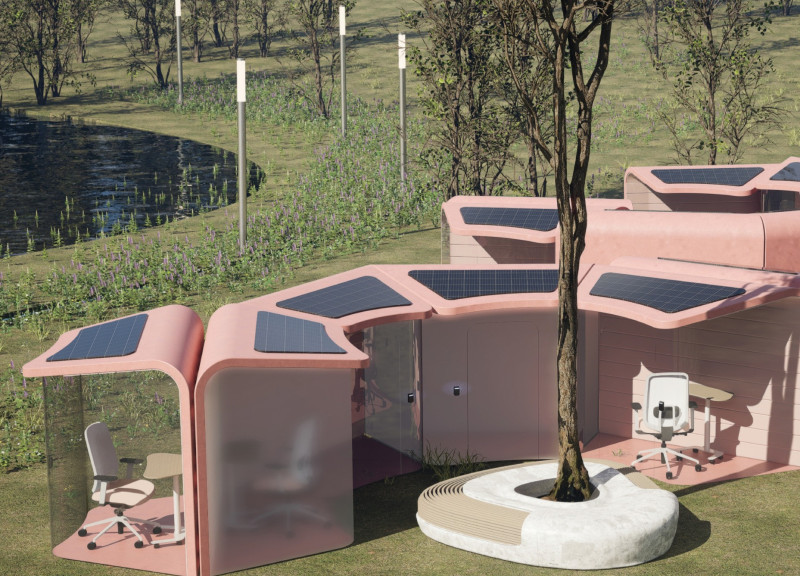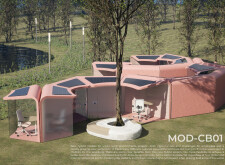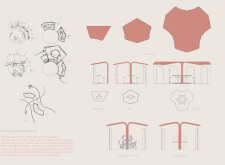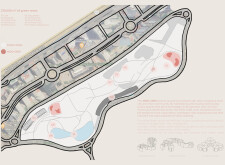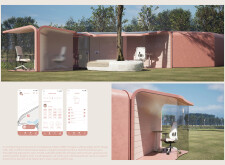5 key facts about this project
### Overview
MOD-CB01 is designed as a contemporary workspace solution that reflects the needs of modern hybrid work environments. Located in Mexico City, the project aims to enhance the work-life balance of freelancers and remote workers while facilitating collaboration and personal productivity. The design prioritizes adaptability, sustainability, and community integration, addressing the evolving dynamics of the urban workforce.
### Spatial Configuration
The design employs a modular approach, allowing for flexible configurations tailored to individual work styles. Varied workspace settings accommodate solo tasks, small group interactions, and collaborative projects, enabling users to select environments that best suit their activities. The integration of distinct geometric shapes, including pentagonal and curvilinear forms, helps establish a connection between the workspaces and the natural surroundings, promoting a cohesive relationship with the environment.
### Material Selection
MOD-CB01 utilizes a combination of innovative materials that adhere to both functional and aesthetic objectives. Polycarbonate panels are strategically employed for their transparency, allowing natural light to permeate the space while ensuring privacy. Concrete provides durability and modernity, seamlessly integrating with the landscape. Sustainable composite materials enhance energy efficiency, while solar panels on the rooftop modules underline the project’s commitment to renewable energy sources. This careful selection of materials, characterized by rounded shapes and a harmonious color palette, cultivates an inviting and productive workspace.
### Technological Integration
The workspace is equipped with user-responsive technology designed to enhance the experience for individuals. Smart systems adjust lighting to align with users’ mood and energy levels, complemented by personalized soundscapes tailored to user preferences. Central to the design is a shared tree-seating area, which serves as a focal point and encourages social interaction, fostering networking and collaborative opportunities amongst users.


