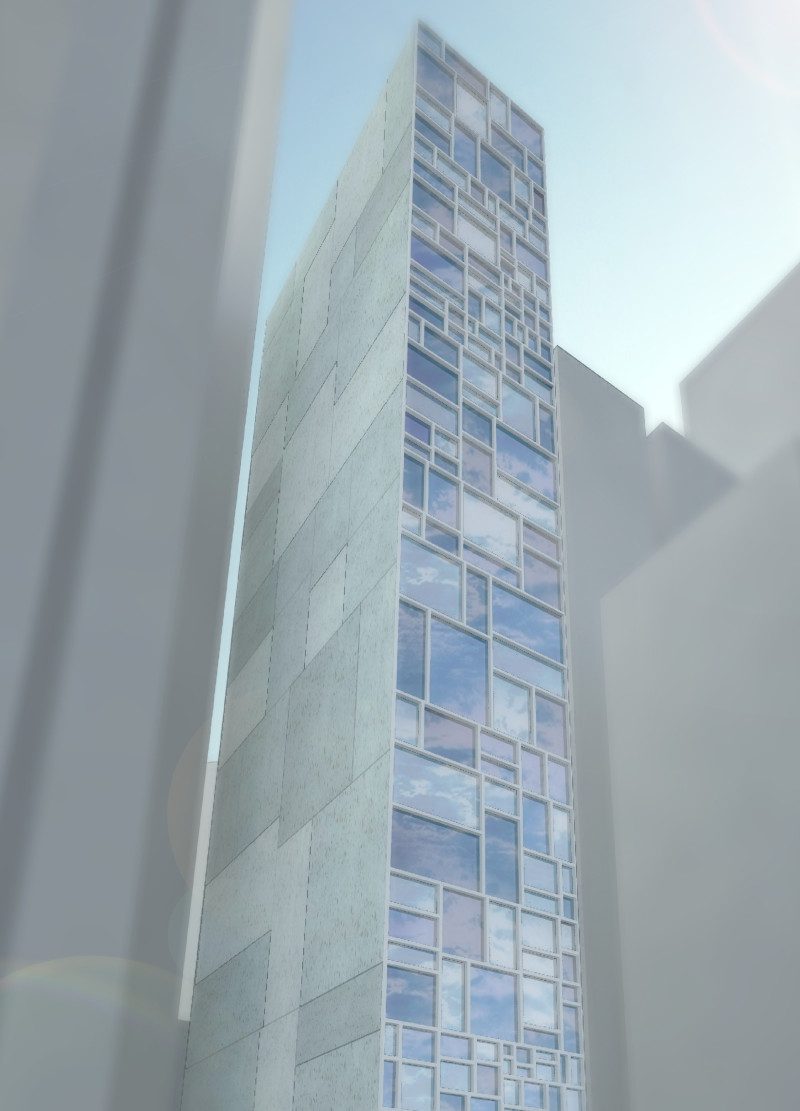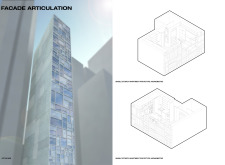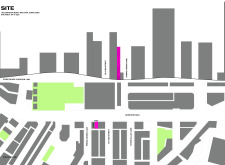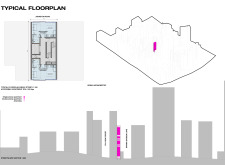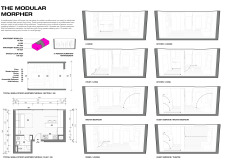5 key facts about this project
### Project Overview
Located on Johnston Road in Wan Chai, Hong Kong, the urban infill tower addresses the acute demand for residential space within a densely populated area. Covering a site area of 94.47 square meters, the design seeks to balance aesthetic considerations with functional adaptability, catering to the evolving needs of urban residents amidst the context of a vibrant city.
### Modular Design and Adaptability
The design employs a "Modular Morpher" strategy, utilizing prefabrication to offer flexibility in spatial distribution. This modular system allows for a variety of living arrangements, accommodating from single-occupancy units to larger multi-tenant configurations as required. The vertical structure integrates both private and communal living spaces, facilitating diverse interactions among residents while ensuring privacy.
The floor plan emphasizes efficient use of space, featuring components such as living areas, kitchens, and versatile bedroom configurations, with a maximum gross floor area of 100 square meters per unit. This layout supports various occupancy models, including options for dormitory-style living that can host multiple residents, considerably enhancing the functionality of urban living spaces.
### Materiality and Facade Design
The tower’s facade is characterized by an innovative combination of materials that enhance both durability and visual appeal. Reinforced concrete serves as the primary structural element, providing stability, while strategically placed glazed windows maximize natural light and offer views of the surrounding urban landscape. The interplay of cast concrete panels and varying window sizes creates a dynamic facade that not only distinguishes the building from its neighbors but also contributes to its overall aesthetic.
This approach to materiality reflects a commitment to both sustainability and the creation of a welcoming environment. The textured facade is designed to engage the urban context effectively, fostering a sense of place and enhancing the overall user experience through thoughtful architectural articulation.
### Urban Integration and Contextual Sensitivity
Positioned strategically at 106 Johnston Road, the tower benefits from its proximity to essential services, public transportation, and recreational facilities, thereby appealing to a diverse resident demographic. The architectural design acknowledges the surrounding urban density, positioning the structure to create a noticeable yet harmonious presence within the existing streetscape.
The project’s integration into the neighborhood emphasizes its role in enhancing the local urban fabric, aligning with broader goals of improving liveability and community connectivity in Hong Kong. This careful consideration of context ensures that the tower serves as both a functional living environment and a contributor to the dynamic character of Wan Chai.


