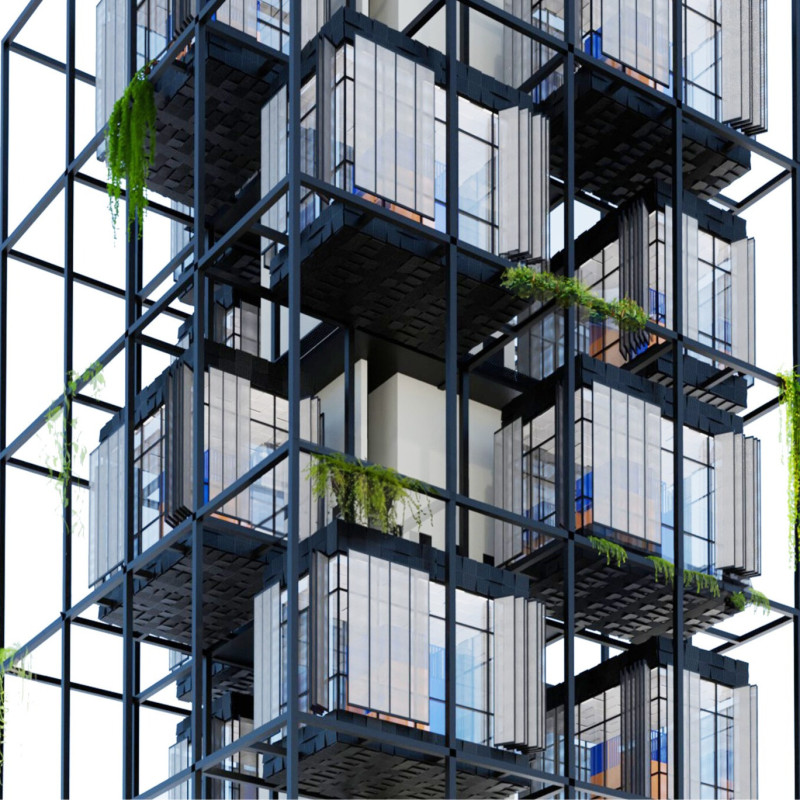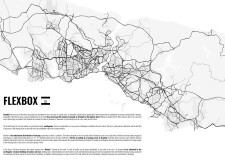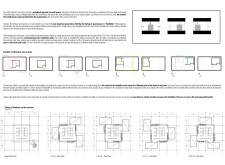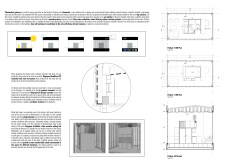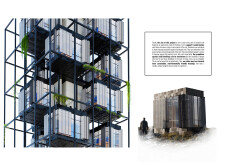5 key facts about this project
### Overview and Context
The Flexbox architectural design addresses critical housing challenges in Istanbul, Turkey, amid rising population density, socio-economic hurdles, and the threat of earthquakes. This project aims to deliver innovative housing solutions that prioritize adaptability and sustainability while integrating seamlessly into the urban fabric. Instead of merely increasing housing stock, Flexbox redefines how living spaces can respond to changing needs and urban dynamics over time.
### Spatial Configuration and User Flexibility
At the heart of Flexbox’s design is a modular approach that allows each unit, sized at 25m², to be customized through movable internal walls and flexible layouts. This strategy enables residents to modify their living spaces to accommodate various functions, fostering a sense of community and social interaction. Central to the design is a "wet area" cube that organizes essential facilities, minimizing clutter and enhancing the practicality of compact living environments.
### Material and Environmental Integration
Flexbox employs an array of environmentally considerate materials that prioritize performance and aesthetic value. Notable features include Kingspan insulated wall panels for durability, polycarbonate panels for natural light and weather resistance, and photovoltaic glass for energy generation. Additionally, a rainwater harvesting system supports water management efforts, while the overall material selection emphasizes longevity and user adaptability. Together, these elements contribute to a reduced carbon footprint and align with contemporary sustainability goals.


