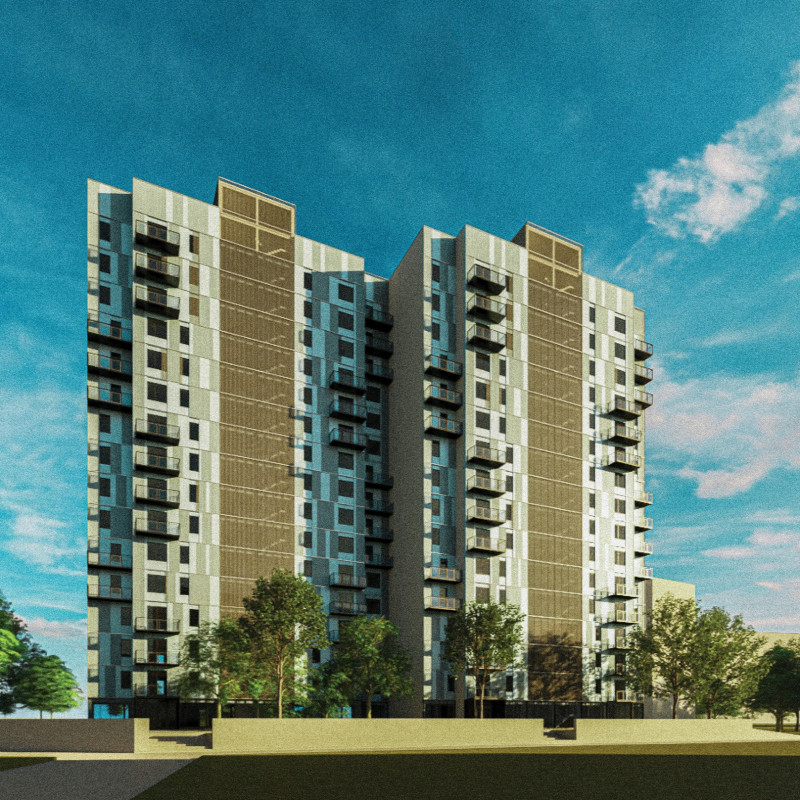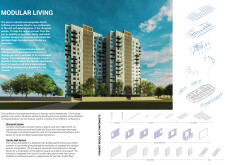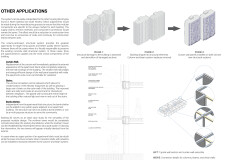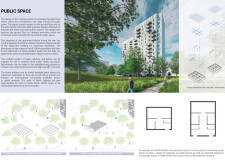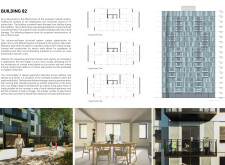5 key facts about this project
### Overview
The Modular Living project is located in the North Saltivka region of Kharkiv, Ukraine, addressing the housing needs in the context of conflict recovery. The initiative focuses on revitalizing damaged areas through the implementation of modular construction methods, providing both immediate shelter and long-term urban development solutions. This approach aims to redefine high-rise living by integrating adaptable designs that enhance residents' quality of life.
### Architectural Strategy and Form
The design features two 16-story towers constructed with a column-and-beam structural system, facilitating flexible internal layouts that contrast with the monolithic structures typical of Soviet-era housing. The facades employ a mix of precast concrete elements and curtain wall systems, complemented by varied metal paneling to create a visually stimulating architectural presence. This approach enhances both the aesthetic appeal and the functional dynamism of the buildings.
### Modular and Sustainable Solutions
Key to the project’s ethos is its modular construction system, which allows components to be prefabricated off-site, thereby reducing construction time and increasing efficiency. Adaptability is further emphasized through a flexible framework capable of responding to diverse site conditions and housing needs. The design also incorporates functional balconies with built-in storage, maximizing usable space and promoting natural light throughout the apartments. Additionally, the inclusion of public spaces and essential amenities not only fosters community interaction but also integrates safety features such as bomb shelters to enhance resilience in the local context.


