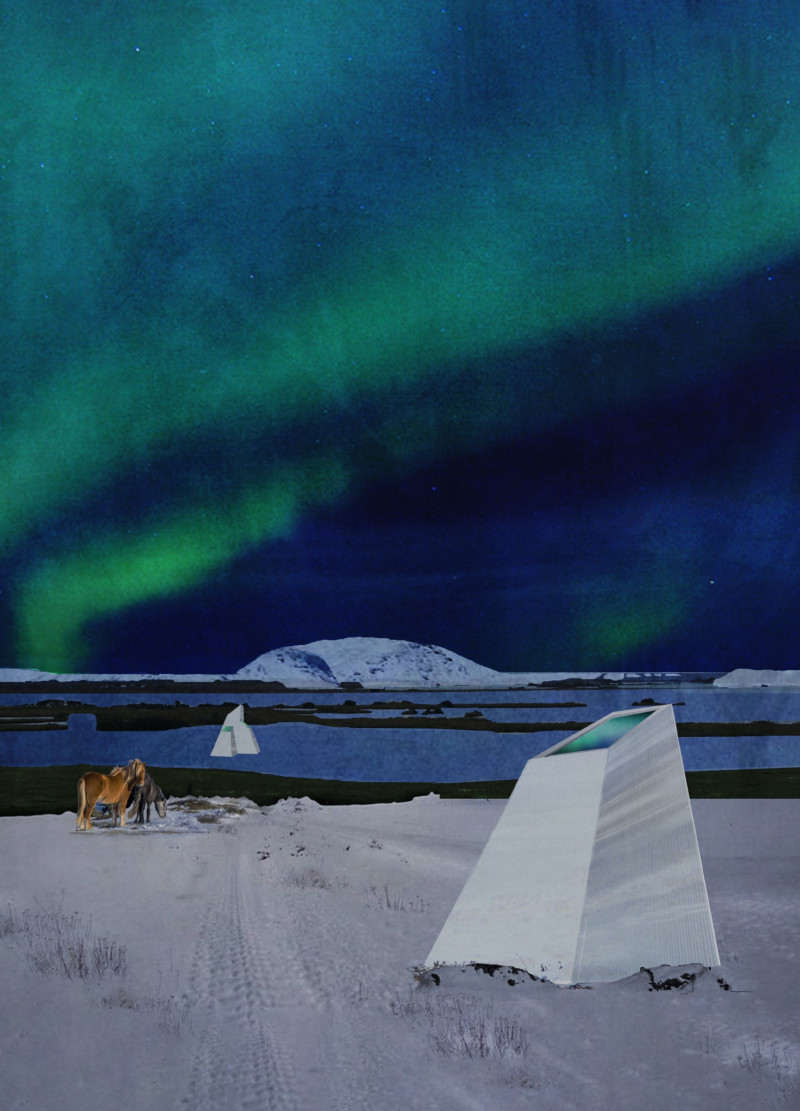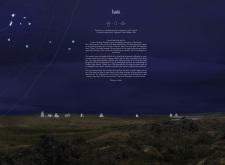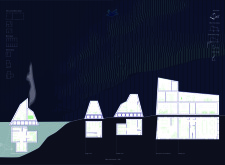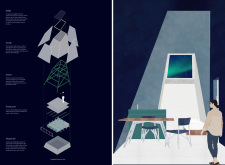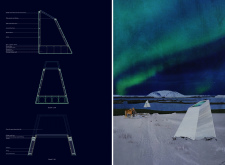5 key facts about this project
## Conceptual Overview
Located on the shores of Lake Mývatn in Iceland, Ísjaki is designed to reflect the region's unique natural elements, specifically inspired by the forms of icebergs. The architectural approach emphasizes a harmonious relationship between the built environment and the surrounding landscape, presenting a narrative that highlights the dual themes of impermanence and ethereality intrinsic to Iceland's nature. This project incorporates adaptable, iceberg-like structures that enhance the experience of the natural context.
## Spatial Strategy and Modular Composition
The layout consists of movable units that facilitate a flexible interplay with the environment, allowing occupants to reposition their accommodations based on personal preferences and environmental factors. Each room features elevated designs reminiscent of ice fragments, with sloped roofs that mimic the contours of natural ice formations. This geometry not only contributes to aesthetic appeal but also enhances natural light capture within the interiors. The overarching spatial arrangement fosters varied perspectives and interactions with the landscape, inviting occupants to engage with significant natural phenomena such as the Northern Lights.
## Material Use and Sustainability
Ísjaki incorporates a selection of materials that reflect both local integrity and modern advancements. Polycarbonate sheets serve as the outer envelope, offering transparency while ensuring thermal efficiency. The structural framework is supported by steel and reinforced concrete, providing durability. Interior furnishings made from sustainable wood create a warm atmosphere that connects guests to their environment. Additionally, the project utilizes geothermal energy systems for heating, aligning with Iceland's commitment to renewable resources and minimizing the ecological footprint. The luminous roof constructions further enable natural light to permeate the interiors, enhancing the overall user experience.


