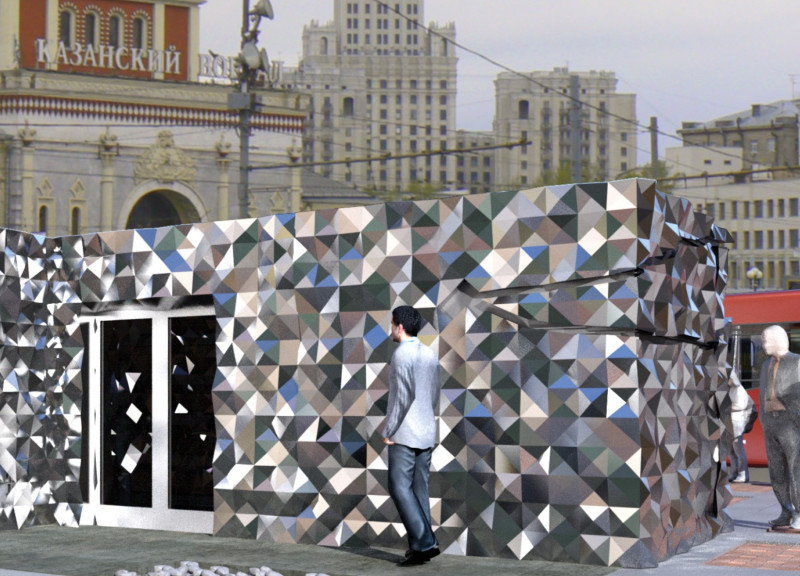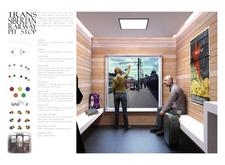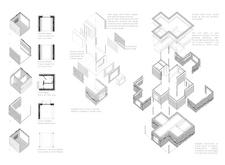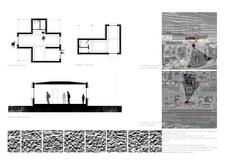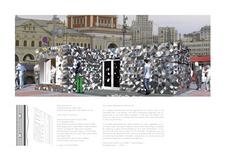5 key facts about this project
### Overview
The design for the Trans-Siberian Railway Pit Stop focuses on creating a transitional space for travelers along one of the longest railway lines in the world. Located strategically within a rich historical and cultural landscape, the project aims to provide a moment of respite and orientation for passengers, ultimately enhancing the travel experience by fostering a sense of place amidst the vastness of their journey.
### Spatial Strategy and User Engagement
The architectural plan emphasizes **transience**, allowing travelers to reflect on their journey while offering a functional pause point. The design incorporates a modular approach, enabling adaptability across various contexts and ensuring that each pit stop retains a consistent identity. Key features such as **view boxes** facilitate interaction with the surroundings, engaging users in contemplation and connection through dedicated openings that frame the external environment.
### Materiality and Sustainability
The material selection aligns with both functional and contextual considerations. Notable materials include **Siberian ash** for warm interior finishes and a **light gauge steel frame** that provides structural support and flexibility. The exterior utilizes a **faceted sheet metal façade**, paying homage to the industrial history of rail travel while contributing to a contemporary aesthetic. Furthermore, the design adheres to **PassivHaus standards** to minimize energy consumption and environmental impact, showcasing a commitment to sustainable practices within the architectural framework.


