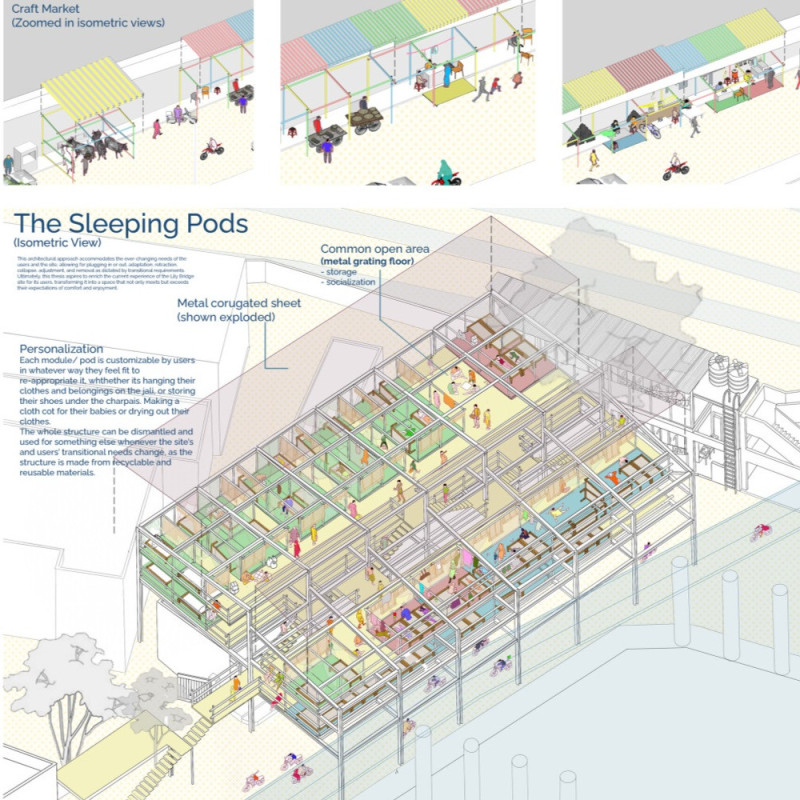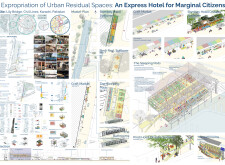5 key facts about this project
## Project Overview
The "Expropriation of Urban Residual Spaces" project is located in Lily Bridge, Civil Lines, Karachi, Pakistan. Its primary aim is to provide transient accommodation for marginalized citizens by utilizing underutilized urban spaces. The initiative seeks to fulfill socio-economic needs through the creation of functional environments that support diverse community activities.
## Spatial Configuration
The design is structured around a master plan featuring interconnected spaces that serve distinct functions. A craft market, covering approximately 1,473.59 square feet, provides a platform for local artisans and vendors. Sleeping pods, each occupying 514 square feet, offer private resting areas for individuals in need of short-term shelter. Additional areas include a food service extension linked to the local Pindi Hotel Dhabaa, enhancing the neighborhood's social dynamic, and essential bathroom facilities designed to meet the hygiene needs of users.
## Material Considerations
The project employs a range of materials selected for their functional and environmental attributes. Metal corrugated sheets are utilized in the construction of sleeping pods for their durability and ease of assembly, while steel frames provide structural integrity and enable modular design. Concrete serves foundational purposes, ensuring stability and longevity, and glass elements are incorporated to enhance natural lighting and visual connectivity within the environment.



















































