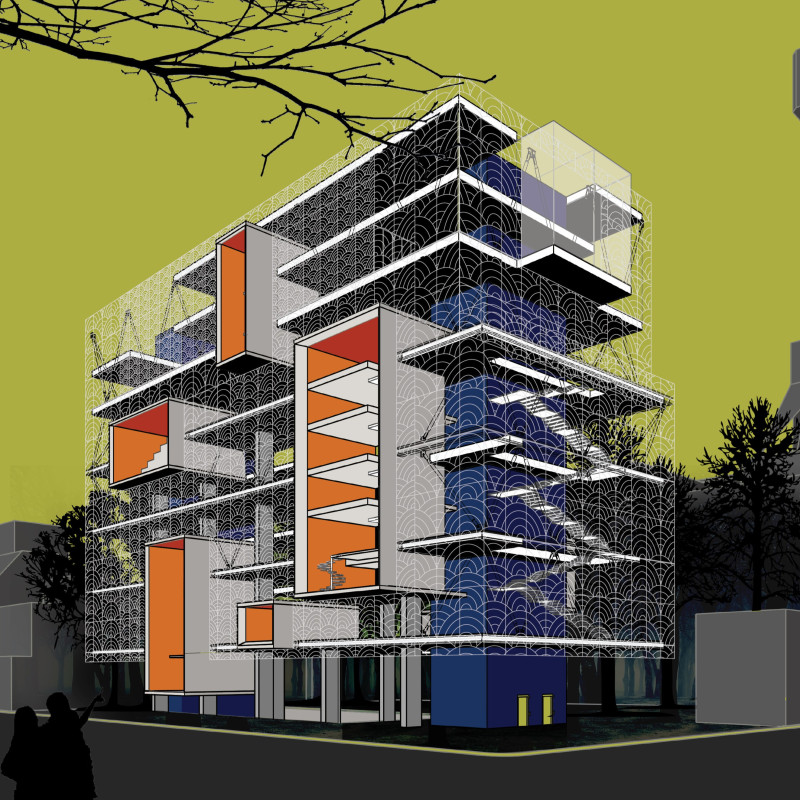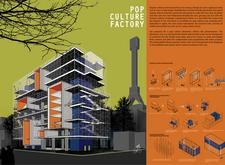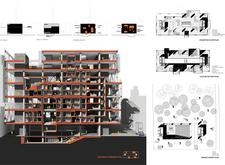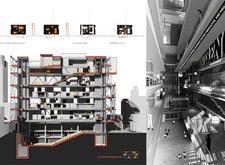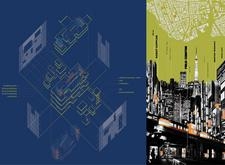5 key facts about this project
## Overview
The Pop Culture Factory is a proposed architectural design that aims to address contemporary shifts in popular culture and media. It is envisioned for a vibrant urban setting, such as Tokyo, Japan, and is intended to create an environment that nurtures collaboration and creativity among diverse creators. The design acknowledges the rapid evolution of content production and its accompanying audience, emphasizing flexibility and adaptability in its spatial organization.
### Spatial Strategy and User Engagement
Central to the design is the creation of adaptable spaces where interaction and experimentation can flourish. The building features modular studio units that can be easily reconfigured, catering to varying user needs and promoting an environment conducive to the fast-paced demands of modern media. Public and private zones are thoughtfully balanced, with lower levels designed for community interaction and upper levels facilitating individual creative processes. Elevated platforms extend opportunities for public engagement by providing vantage points for exhibitions, thereby fostering a connection between creators and their audience.
### Material Selection and Performance
The architectural aesthetic is defined by bold geometric forms and an expressive color palette, utilizing a diverse range of materials to enhance both visual impact and functional performance. Reinforced concrete serves as the primary structural framework, providing durability. Large expanses of glass allow natural light to enter the building, supporting transparency and visual connectivity to the creative activities within. Steel elements support cantilevered designs while ensuring a lightweight structure. To introduce vibrancy, colorful polycarbonate panels adorn the facade, facilitating creative expression through diffused light. Additionally, wood is incorporated in interior spaces to create warmth and texture, contributing to an inviting atmosphere.
The design includes flexible exhibition spaces that can accommodate both temporary and permanent displays, promoting the dynamic exchange of ideas. An automated car lift system enhances operational efficiency by simplifying the transport of studio units and artworks. The comprehensive program also features amenities such as lecture halls, cafes, communal working areas, and a children's learning center, catering to a diverse range of users and fostering intergenerational creativity.


