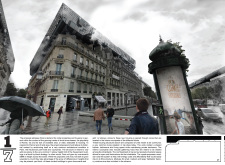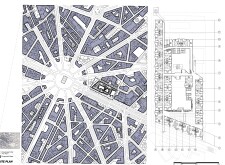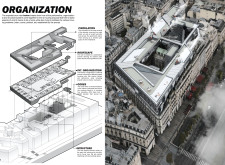5 key facts about this project
The design responds to the existing housing needs in Paris, located within the city's historical context. It aims to integrate new living spaces while respecting the character of the surrounding architecture. The concept centers around a careful adjustment to height, enabling the city to accommodate contemporary living demands while preserving its historical integrity.
Height Augmentation
The strategy proposes an increase in height by adding a single storey to existing buildings in a methodical manner. This block-by-block approach allows for gradual changes in the urban landscape, blending new units into the historic fabric. By using variations in height from neighboring structures, the design facilitates the addition of 1 to 2 storeys that align with the established skyline.
Access and Circulation
Interior circulation is critical to the design, with access to the new housing units managed through elevator and stair cores situated within the interior courtyards. This setup supports easy movement for residents and encourages social interactions. The communal access points enhance a sense of community, creating connections between various areas and promoting engagement among inhabitants.
Communal Living Spaces
Modern urban lifestyles are reflected in the design's communal units, featuring shared kitchens, bathrooms, and living areas complemented by private bedrooms. This arrangement promotes social connections among residents, aligning with current trends in collaborative living. The interior courtyards also include communal hubs, which offer spaces for gathering and interaction.
Roofscape and Outdoor Integration
An important feature is the roofscape, designed with cut-out areas that create communal outdoor spaces. These open decks serve as extensions of the living areas, providing residents with opportunities for recreation and socializing outdoors. This approach enhances livability, allowing for enjoyment of fresh air and interaction within the community.
The design employs a perimeter truss system that anchors to the existing parti wall, allowing for a stable union with the historic buildings below. This structural decision minimizes disruption while preserving the surroundings. Additionally, the project includes a modular solar tile system that aims to improve energy efficiency and offers flexibility in design.





















































