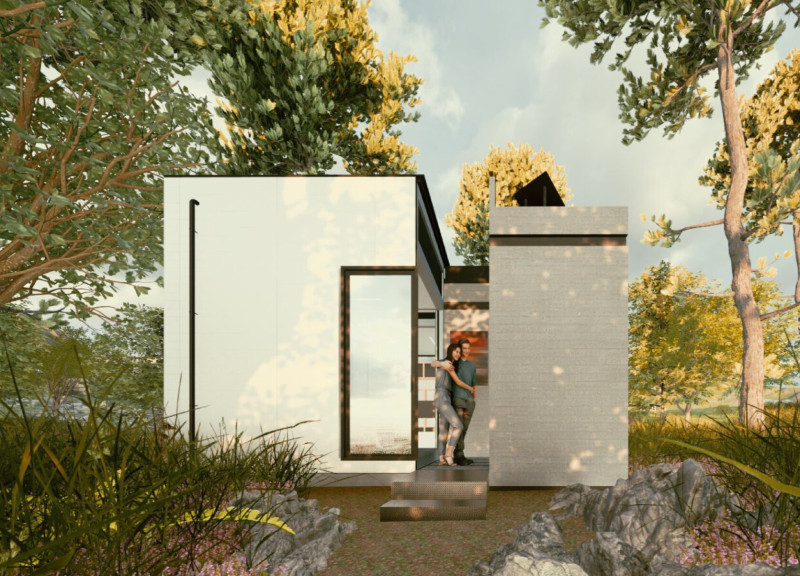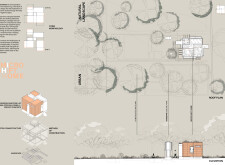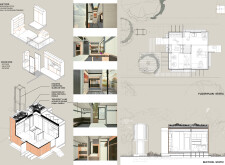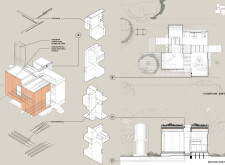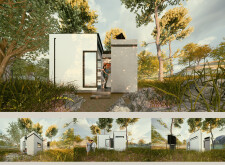5 key facts about this project
### Overview
The Micro Shift Home, situated in an urban landscape, embodies a design approach focused on minimalism, adaptability, and environmental integration. The project seeks to create dynamic living spaces through the interplay of static and shifting architectural forms, responding to both urban density and the surrounding natural environment. This design promotes efficient use of space while prioritizing ecological sustainability.
### Modular Configuration
The architectural composition consists of two primary components: the Static Pod, which provides essential services and stability, and the Shift Pod, which offers flexibility through multifunctional spaces. This arrangement allows inhabitants to reconfigure living areas based on their evolving needs. Key spaces within the Static Pod include a kitchen, bathroom, and living/dining area, while the Shift Pod can serve as a bedroom, office, or lounge. The discrete tracks facilitating movement between these modules enhance spatial adaptability.
### Material Selection and Sustainable Practices
Materiality plays a significant role in achieving the project's functional and aesthetic goals. Key features include Kingspan Slimline Tanks for rainwater harvesting, Quadcore LEC Insulated Wall Panels for energy efficiency, and precast concrete for durability. A steel frame structure supports the lightweight components, while Troldtekt V-Line acoustic panels enhance the acoustic comfort of the interior spaces. These materials collectively contribute to a modern appearance while ensuring that environmental sustainability is at the forefront of the design approach. The strategic use of materials and construction methods reinforces the project's commitment to reducing its ecological footprint.


