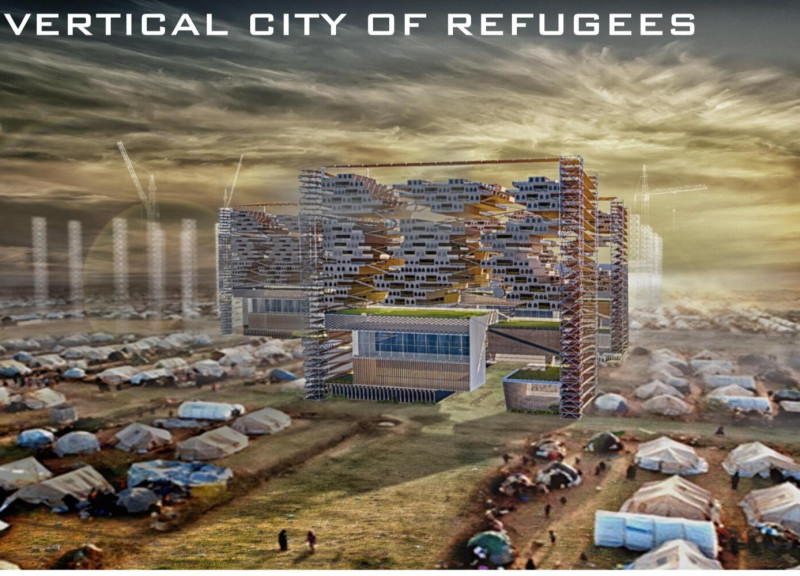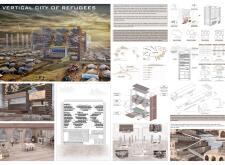5 key facts about this project
The Vertical City of Refugees offers a practical solution to the pressing needs of war refugees through its carefully planned design. Located near the border of Poland and Ukraine, it functions as both a human rights protection center and modular living spaces. The overall concept focuses on adaptability and community support, addressing the hardships faced by those displaced by conflict.
Flexible Design
The layout of the building features fixed lower floors that serve as memorials and centers for human rights. These spaces emphasize the significance of remembrance in areas affected by violence. Above these floors, the middle and upper levels are modular, allowing them to change according to the number of refugees needing shelter. This ability to adjust meets the varying needs of individuals seeking safety.
Strategic Location
The choice of location plays a crucial role in the project’s effectiveness. Positioned in Poland, right next to Ukraine, it directly addresses the urgent demand for shelter in a region experiencing ongoing conflict. This setting not only provides immediate relief but also represents a safe space for those escaping violence. The design encourages a sense of normal life for the refugees while also allowing for the possibility of returning home with less anxiety about displacement.
Vertical Orientation
The design adopts a vertical layout, maximizing the use of limited land in busy urban areas. By building upward, more people can be accommodated without taking up large ground space. This vertical approach symbolizes strength and resilience, portraying hope for individuals facing difficult circumstances.
The structure includes community spaces that promote interaction among residents while offering necessary support services. Each thoughtful design detail reflects a commitment to creating an environment that empowers those affected by war, providing a refuge in challenging times.


















































