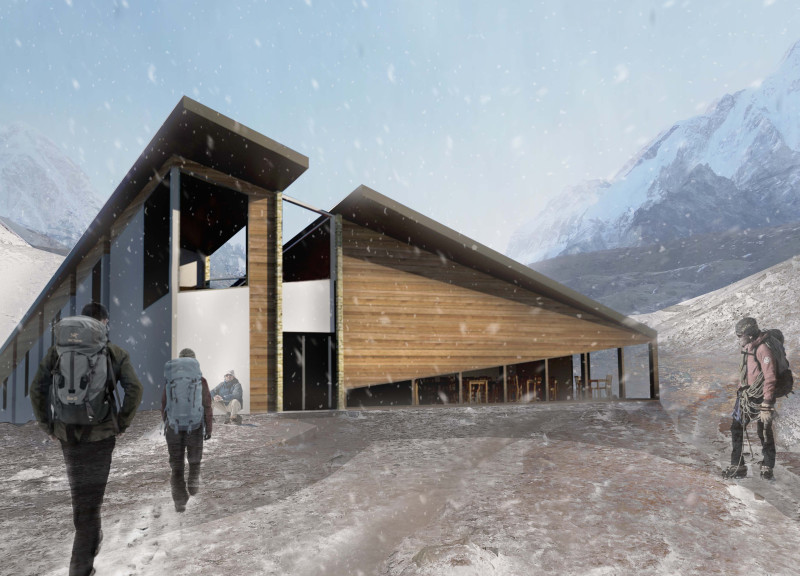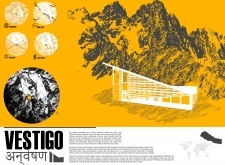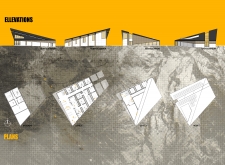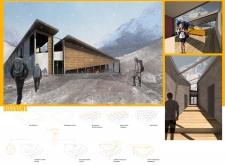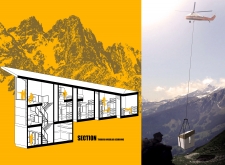5 key facts about this project
## Project Overview
The Vestigo Mountain Hut is situated in a remote mountainous area of Nepal, specifically designed to serve as a base camp for trekkers and climbers. The architectural intent centers on a modular approach that prioritizes rapid construction and adaptability to the challenging terrain. The design respects local cultural contexts and aims to provide essential shelter while minimizing ecological impact.
## Spatial Strategy
The layout of the hut features interconnected modular units that facilitate versatile use of space. Each unit can function independently or be combined to meet varying user requirements, accommodating both communal and private areas. This arrangement encourages social interaction among climbers while ensuring personal comfort. The design incorporates well-planned corridors that connect different functional spaces, enhancing navigability within the structure.
## Material Selection and Sustainability
Construction materials were carefully chosen to reflect local resources and sustainability principles. The primary use of wood for cladding and structural elements offers thermal comfort while resonating with the natural environment. Steel reinforcements ensure structural integrity under harsh weather, and glass elements introduce natural light and expansive views. Furthermore, the integration of local materials not only reduces transportation emissions but also supports the regional economy. Energy-efficient systems have been incorporated, aligning the design with modern eco-friendly practices.
In summary, the Vestigo Mountain Hut employs a thoughtful approach to flexible spatial arrangements and material sustainability, creating a functional facility that respects its environmental and cultural context.


