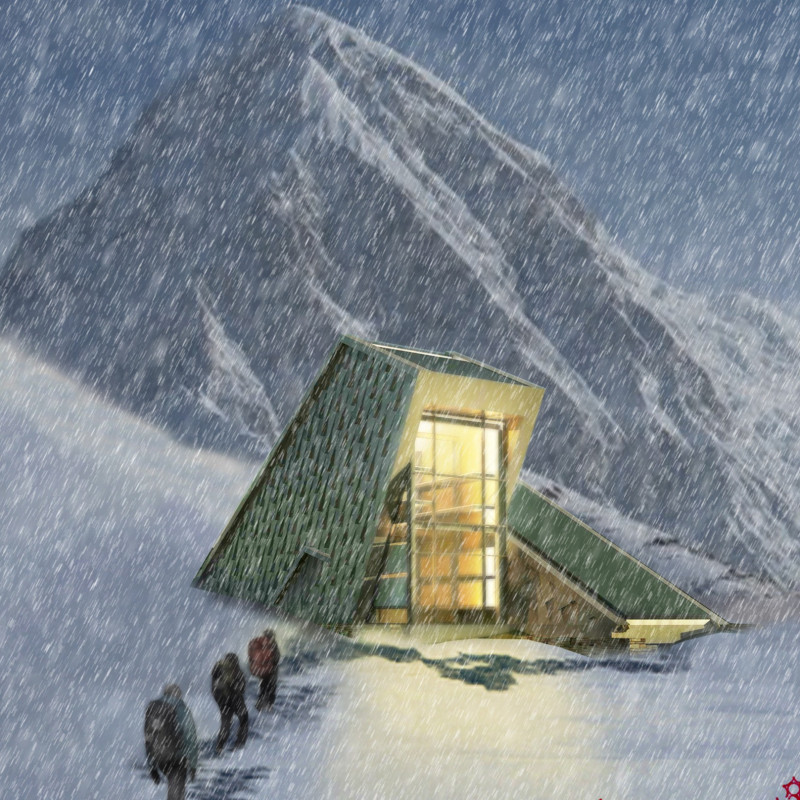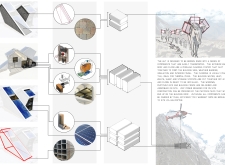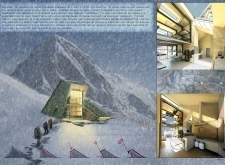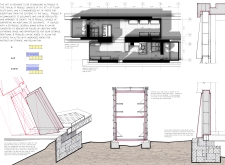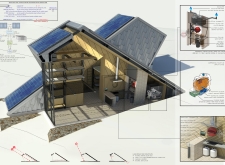5 key facts about this project
### Overview
The project involves the design of a mountain hut located in the Himalayas, intended to provide shelter for climbers and trekkers navigating the challenging terrain. The design emphasizes a connection with the natural environment while addressing the practical needs of users in a remote setting. By focusing on sustainability and functionality, the structure aims to enhance the experience of those who utilize it.
### Structural and Material Strategy
The hut employs a modular design allowing for efficient transport and assembly on-site. Key features include a modular cladding system that serves as a weather barrier and provides insulation. Locally sourced tiles enhance the flooring's thermal mass, integrating the structure with its surroundings. Additionally, photovoltaic panels installed in the roof design contribute to the hut's energy self-sufficiency, while composite materials ensure durability and improve energy efficiency.
### Functional and Spatial Design
With a capacity designed to accommodate up to 20 occupants through two expandable modules, the hut fosters social interaction among users with open gathering spaces. Essential utility systems, including rainwater harvesting, solar power generation, and composting toilets, are integrated to support eco-friendly practices. Internally, natural wood and stone finishes create a warm environment, enhancing comfort in harsh climates. The spatial layout and orientation of the hut strategically facilitate passive solar heating, optimizing energy use throughout varying seasons.


