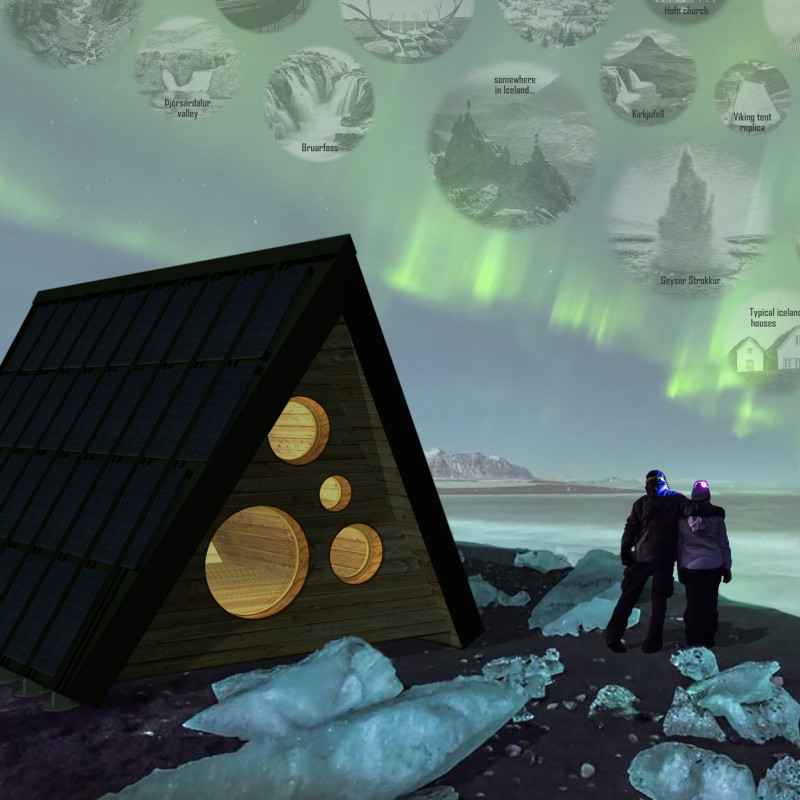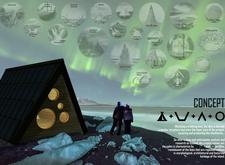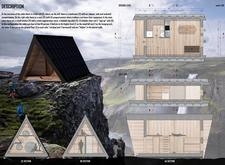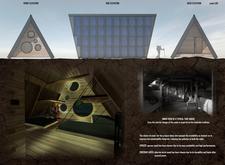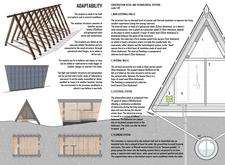5 key facts about this project
# Architectural Analysis Report: Sustainable Cabin Design in Iceland
## Overview
Located in the rugged landscape of Iceland, the cabin design is intended for trekkers seeking refuge while embracing the surrounding natural environment. Emphasizing ecological sensitivity, the project aligns with local cultural heritage and architectural practices, creating a structure that serves both functional and aesthetic purposes in its context. The cabin is conceptualized as a modern shelter reminiscent of trekking tents, designed to withstand harsh weather while providing panoramic views of Iceland's diverse scenery.
## Spatial Adaptability
The modular construction technique employed allows the cabin to adapt to varying terrains, including hills and rugged slopes. This adaptability is facilitated by the use of laminated spruce beams, which are connected with galvanized steel joints to ensure structural integrity. The cabin features a dual façade: photovoltaic panels on one side maximize energy generation, while round windows on the opposite side reflect traditional Icelandic aesthetics. These large openings not only optimize natural light but also frame views of the surrounding landscape, enhancing the user experience.
The interior layout is designed for versatility, catering to a range of occupants from solo trekkers to families. The ground level includes a kitchen, bathroom, and communal area with flexible seating arrangements, while the loft level provides additional sleeping spaces ingeniously integrated into the lateral walls. The warm wooden interiors create a comforting environment, fostering relaxation after outdoor explorations.
## Material Selection and Sustainable Practices
A strategic selection of materials was made to promote sustainability and durability. The primary structure utilizes locally sourced spruce, selected for its availability and performance. Additional materials include Siberian larch for longevity, galvanized steel for structural connections, and stone wool for enhanced insulation. The roofing incorporates a waterproof membrane to prevent accumulation of water, while photovoltaic panels ensure self-reliance in energy production. The cabin’s sustainable systems also feature rainwater harvesting to manage water resources and a geothermal heating system, reflecting environmentally responsible practices in resource management.
Overall, the design integrates technological considerations that align with contemporary sustainability goals, maintaining a balance between innovation and ecological stewardship.


