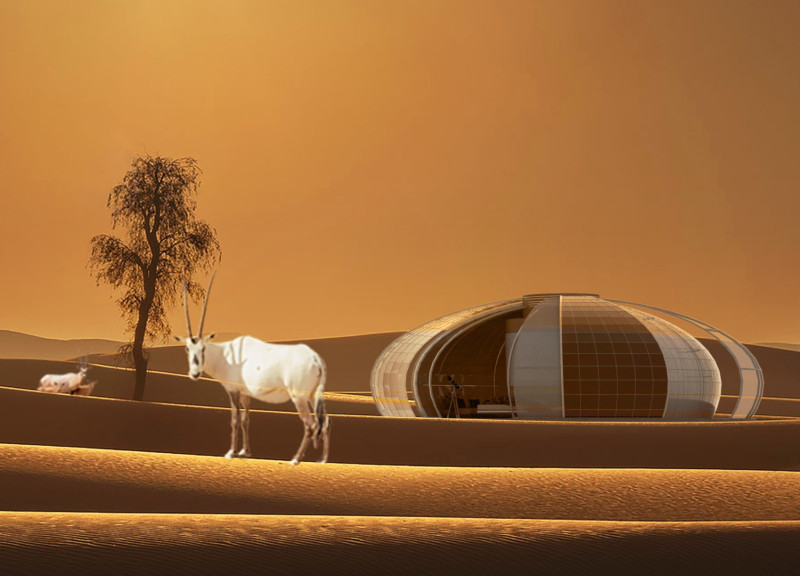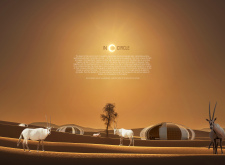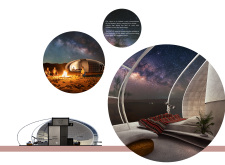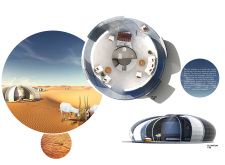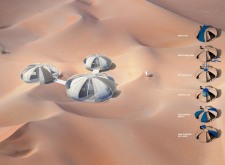5 key facts about this project
The design is located in a desert landscape, combining elements of Bedouin culture with contemporary architecture. It functions as both a living space and a retreat, allowing people to connect with their surroundings. The main idea focuses on a core that organizes the various functional areas while maintaining a connection between indoor and outdoor environments.
Core Structure
At the center lies a core structure that houses service and private spaces. This layout enables the living and sleeping areas to extend outward, promoting interaction with the vastness of the desert. The arrangement is practical and offers a sense of peace, reflecting a long-standing relationship between the desert and its inhabitants.
Façade Design
The façade consists of multiple modular shells arranged in layers. This layered design acts as a boundary that allows light to filter through while providing a sense of privacy. The shells add visual complexity and help the building respond to the changing climate, ensuring comfort inside despite outside conditions.
Material Integration
Specific materials are not mentioned, but the design seeks to create a strong connection between the building and its natural environment. The layered façade encourages natural light to enter, creating a warm and inviting atmosphere. The elements of the building work together to enhance the experience of living in the desert, emphasizing the importance of nature.
The overall design invites expansive views of the surrounding desert. It offers an immersive experience that highlights the significance of the environment while accommodating modern living needs.


