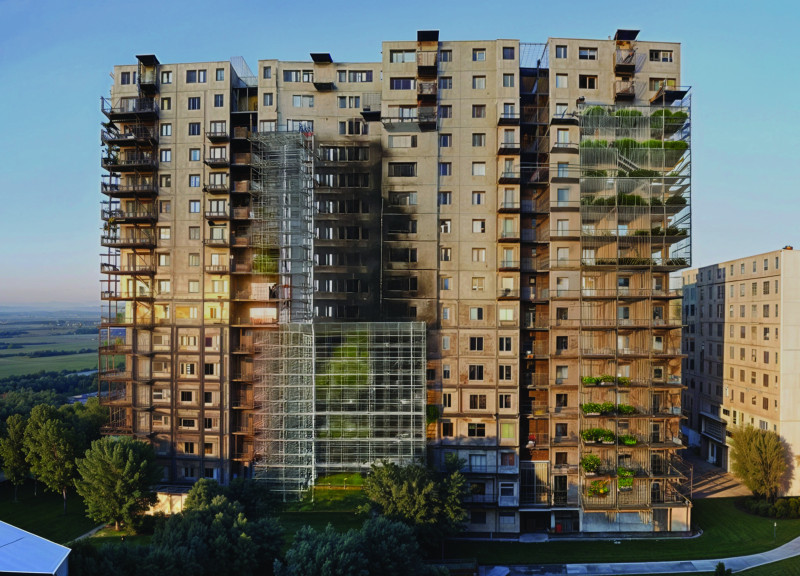5 key facts about this project
# Analytical Report on the Kharkiv Resilience Project
## Overview
Located in Kharkiv, a city facing the challenges of post-conflict recovery, this architectural initiative is grounded in themes of resilience and regeneration. Drawing inspiration from medical scaffolding, the design aims to facilitate healing and rebuilding within the urban fabric, strategically utilizing existing damaged structures to create new functional spaces. The project seeks to foster community ties and support the city’s recovery by integrating new construction with the remnants of its past.
## Structural Approach
### Modular Scaffold System
The core of the design is a modular scaffold system that can be rapidly assembled around existing buildings. This framework serves to connect historical structures with new developments, providing flexibility and adaptability to varying site conditions. The incorporation of green panels and vegetation into the scaffolding invites a vibrant urban ecosystem, enhancing both aesthetic quality and environmental sustainability while promoting community interaction.
### Materials and Environmental Integration
Selected for their structural integrity and symbolic significance, materials such as steel frameworks and clip-on panels are employed to ensure durability and adaptability. The system allows for a responsive design that addresses the immediate needs of displaced residents while repurposing materials from destroyed buildings. The project incorporates greenspaces designed to encourage social interaction, utilizing reclaimed materials to foster a narrative of healing and regeneration in the public realm, exemplifying the commitment to community resilience.























































