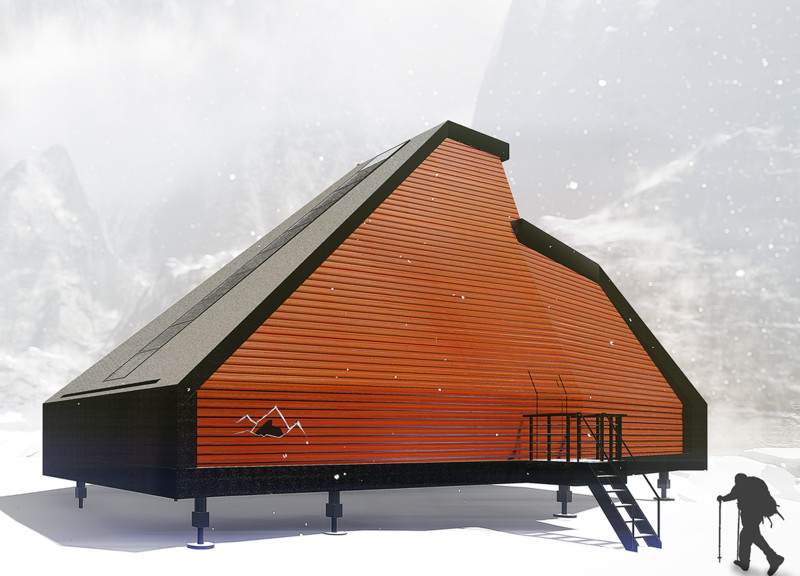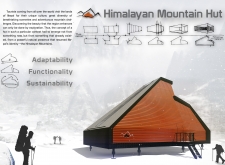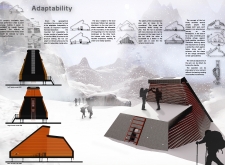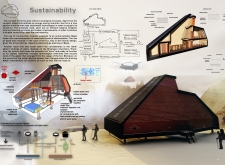5 key facts about this project
### Overview
The Himalayan Mountain Hut is situated in the rugged terrain of the Nepalese Himalayas, designed primarily to serve the needs of hikers and mountaineers. The intent is to provide a functional and sustainable refuge, enabling users to rest and recuperate in a remote natural setting. The architecture responds directly to the challenging climate and topography of the region, integrating seamlessly with its surroundings.
### Structural Adaptability and User Experience
The structure's adaptability is a defining feature, characterized by its compact and monolithic form. This design strategy accommodates seasonal variations and unpredictable weather, with adjustable metal jacks enhancing stability on uneven ground. Internally, the organization of spaces prioritizes user experience, with a focus on comfort and communal interaction. The modular layout allows for flexible use, supporting various group sizes and activities, from private sleeping quarters to shared dining areas, thus fostering a sense of community among visitors.
### Sustainable Material Choices
Materiality plays a crucial role in the design, aligning with ecological principles and local building traditions. Wood is chosen for its lightweight and thermal properties, while aluminum panels serve as waterproofing and durability enhancers. Insulation materials contribute to thermal efficiency, and photovoltaic panels supply energy for the hut's electrical needs. Additionally, a snow water collection system provides clean drinking water, and integrated waste management systems, including anaerobic digestion and greywater filtration, emphasize the project’s commitment to sustainability, minimizing its environmental footprint while serving the practical needs of adventurers.






















































