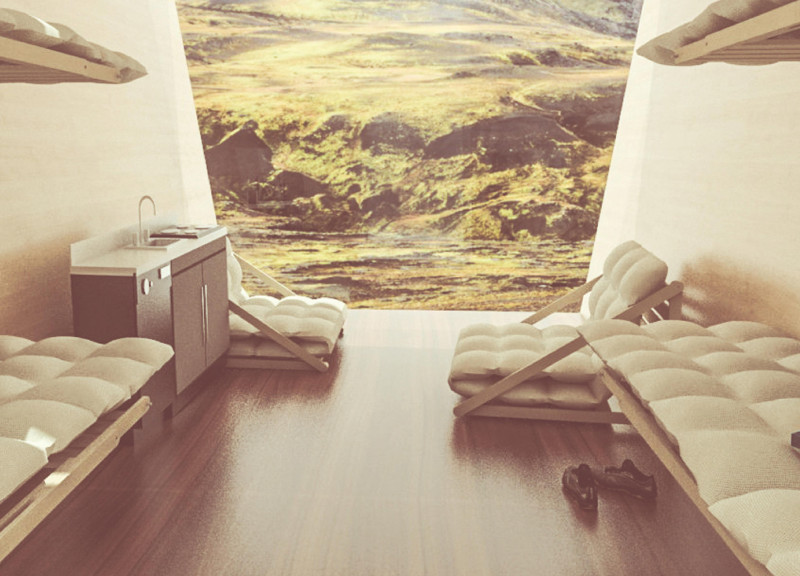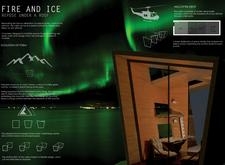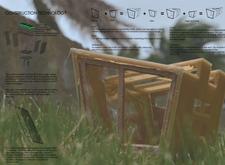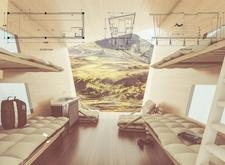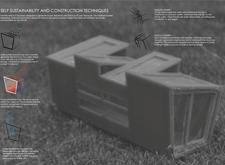5 key facts about this project
### Architectural Analysis Report: "Fire and Ice" Cabin
#### Overview
Located in Iceland, the design of the "Fire and Ice" cabin seeks to reflect the geographical dichotomy of the region, drawing inspiration from its volcanic landscapes and glacial features. Intended as a shelter for trekkers, the cabin marries luxury with practicality to endure Iceland's challenging climate. The design integrates a modular framework and sustainable technologies that align with the natural environment, while also presenting a streamlined aesthetic that engages with the surrounding landscape.
#### Structural Design
The cabin's structural composition employs a modular approach, characterized by detachable units that facilitate ease of transport and assembly. This flexibility accommodates various functions—such as living, resting, and storage—while allowing for adaptability to the unpredictable Icelandic terrain. Geometric forms—predominantly triangular and prism-like—enhance both spatial efficiency and user comfort, maximizing usable area within a compact footprint. This layout reflects the varied topography of the region and provides a versatile living experience for occupants.
#### Material Selection and Sustainability
The choice of materials signifies a commitment to sustainability and integration with Iceland's environment. Key components include:
- **Wood**: For the rafter framework, providing warmth and aesthetic appeal.
- **Corrugated Steel**: Ensuring durability and weather resistance while drawing on traditional architectural elements.
- **Thermal Insulation**: Incorporated to regulate internal temperatures.
- **Waterproofing Membrane**: Prolonging structural integrity by preventing moisture intrusion.
- **Solar Panels**: Installed on the roof to promote energy independence.
- **Turf Insulation**: Reflecting local building practices for effective thermal regulation.
- **Biodegradable Toilet System**: Utilizing innovative waste management technology for ecological efficiency.
The project employs sustainable construction technologies that include passive design elements for natural light and rainwater harvesting systems. The architectural techniques blend modern and traditional methods, with features such as nut and bolt joinery ensuring structural stability across varied elevations, while a modular joinery system reinforces connection ease between unit components.
#### Spatial Organization
Internally, the cabin features a well-defined spatial layout that balances multiple functions:
- **Living Area**: Includes convertible furnishings that serve dual purposes to optimize functionality.
- **Rest Zones**: Accommodate bunk beds, enhancing occupancy potential while maintaining space efficiency.
- **Kitchenette**: A compact design allows for essential food preparation and storage.
- **Storage Solutions**: Utilizes innovative compartments to maximize functionality without compromising space.
- **View Orientation**: Strategic window placements frame the surrounding landscape, fostering a relationship between occupants and nature.
These design choices illustrate a thoughtful approach to modern architecture that considers user experience within an extreme environment, aligning functionality with the natural context.


