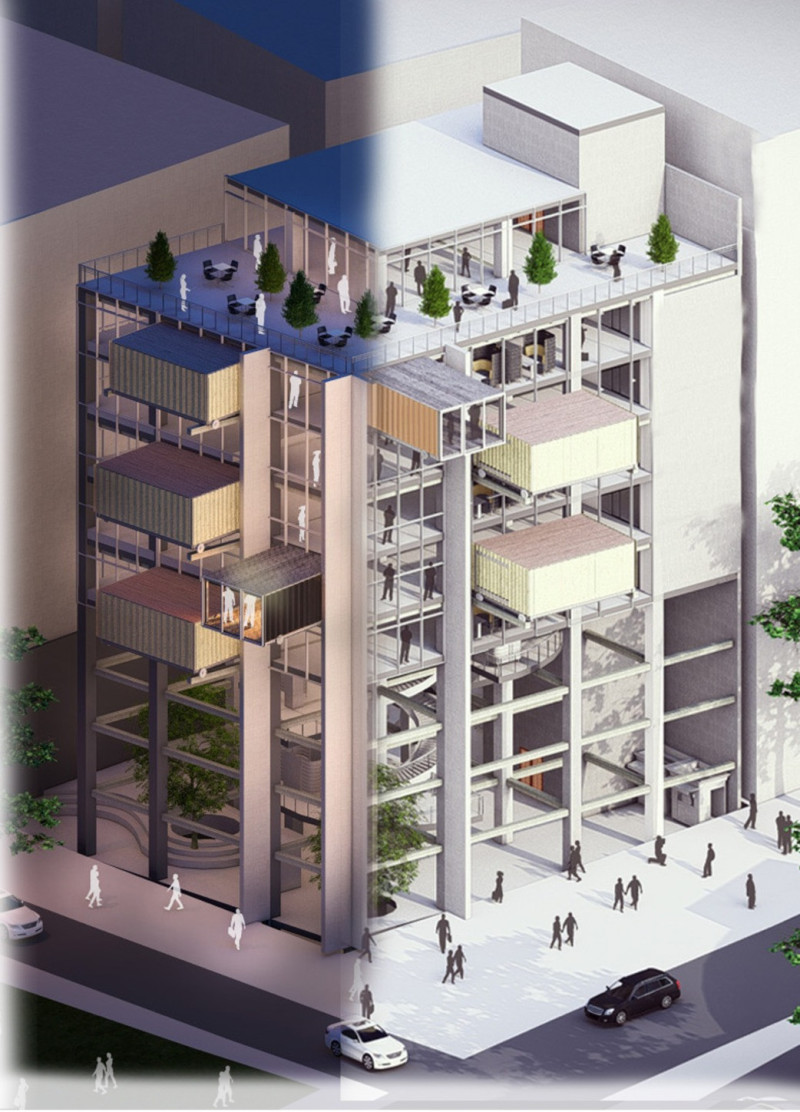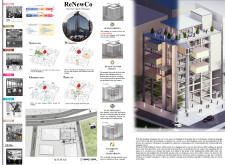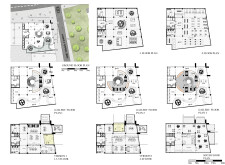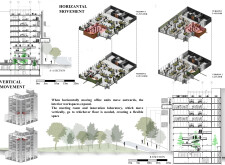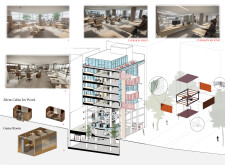5 key facts about this project
## Overview
The ReNewCo project involves the repurposing of a former shopping center in Ankara into a contemporary office building. This initiative emphasizes sustainability, human-centric design, and modular functionality in response to evolving workplace dynamics.
## Spatial Strategy
The design strategy focuses on reutilizing existing infrastructure to create adaptable office spaces tailored to modern work requirements. By converting a shopping center, the project not only promotes sustainability but also advocates for efficient resource management. The design incorporates flexible layouts that address changing office needs, particularly in the context of post-pandemic workplace trends. Ground and lower levels are allocated for communal areas, including meeting rooms, innovation labs, and flexible workspaces that encourage collaboration alongside individual productivity.
## Materiality and Aesthetics
Material selection plays a crucial role in the project, featuring steel, glass, wood, concrete, and repurposed shipping containers. Steel provides structural durability, while extensive glass facades enhance natural light and visual connectivity. Wood is integrated in interior finishes for warmth, and shipping containers are utilized as modular workspaces, fostering creativity and flexibility. The architectural aesthetics reflect a modern industrial style characterized by sharp lines and organic forms, complemented by outdoor terraces that promote relaxation and informal meetings.


