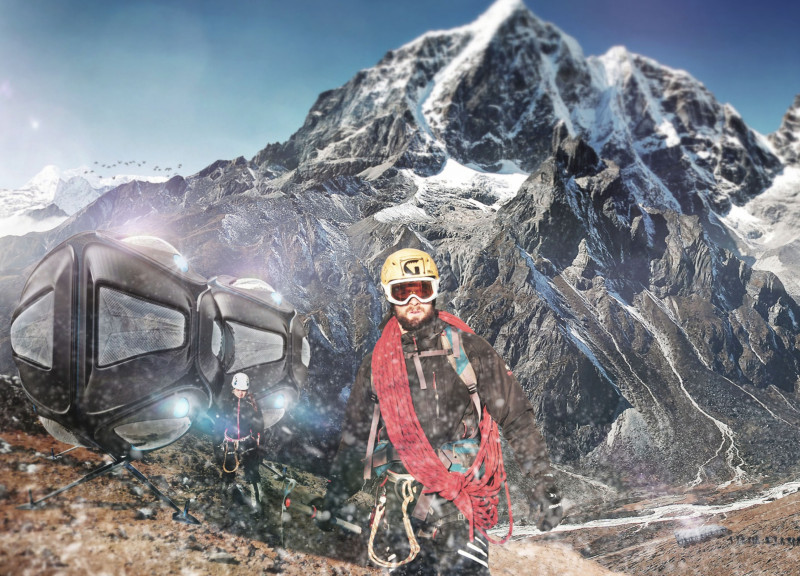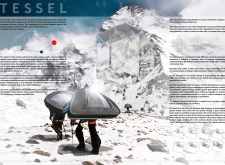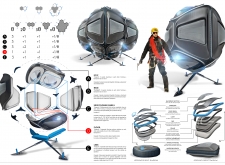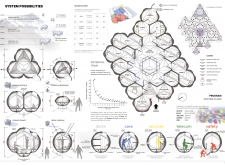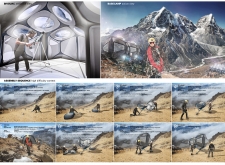5 key facts about this project
### Overview
Tessel is designed as a mountain hut intended for climbers and adventurers navigating the challenging conditions of the Himalayan environment. This project examines the intricacies of human interaction with extreme landscapes, focusing on the essential function of architecture as a reliable shelter while acknowledging the surrounding natural beauty. The design emphasizes adaptability and user experience, catering specifically to the needs of individuals operating in these demanding settings.
### Spatial Strategy and Connectivity
Central to Tessel's architectural strategy is its inspiration from the trapezo-rhombic dodecahedron, which informs a tessellation approach in spatial configuration. This structure’s design facilitates the connection of multiple units, offering flexibility in creating expansive living arrangements. Individual units can function independently or be linked to form larger communal spaces, thus addressing the varied requirements of climbers ranging from solo expeditions to group collaborations.
### Material Selection and Functionality
Material choices for Tessel prioritize both durability and environmental compatibility, ensuring that the structure can withstand severe weather conditions while remaining lightweight for transport. Key materials include high-performance composite materials for the capsule shells, weatherproof fabrics for the panels, and insulated honeycomb panels for thermal efficiency. The design also incorporates telescoping and triangular legs for enhanced stability on uneven terrain, along with glass panels that facilitate visibility and connection to the environment. The combination of these materials not only optimizes functionality but also reinforces the structure's resilience within the harsh Himalayan context.


