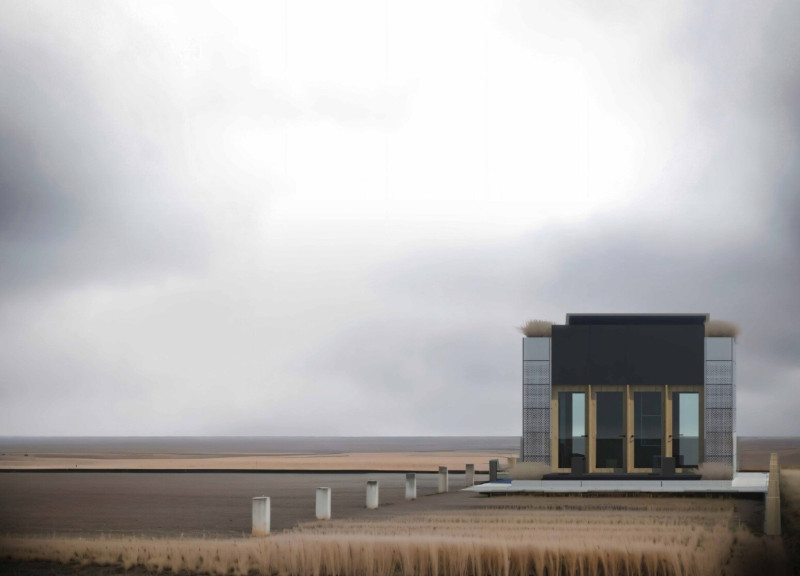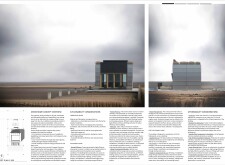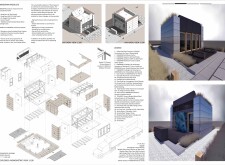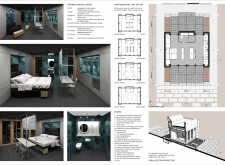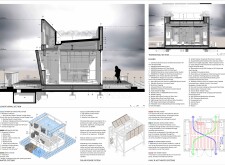5 key facts about this project
### Overview
This proposal presents a modular microhome designed for rural environments, emphasizing affordability, sustainability, and adaptability. The project aims to address housing accessibility challenges while fostering a connection to the natural landscape. Its versatile configuration allows for a wide range of applications, from personal residences to community spaces, making it suitable for small rural populations.
### Spatial Efficiency and User Experience
The microhome features a thoughtfully optimized interior layout that prioritizes functionality and comfort. Flexible room configurations cater to varied uses, such as residential, office, or educational spaces. Modern finishes, including homogeneous vinyl flooring and marble-effect glass wall panels, complement modular furniture solutions that enhance space efficiency. The design encourages active interaction among residents and promotes communal living while ensuring privacy where necessary.
### Materiality and Sustainability
The project utilizes durable, high-performance materials that balance structural integrity with aesthetic appeal. Key components consist of galvanized steel for the structural frame and Kingspan's lightweight, energy-efficient panels for walls and roofing. Natural materials, such as bonded wood elements, contribute warmth and visual interest. Sustainability is a core consideration, with features like a rainwater harvesting system and high-efficiency solar panels integrated to minimize resource consumption and support energy independence.


